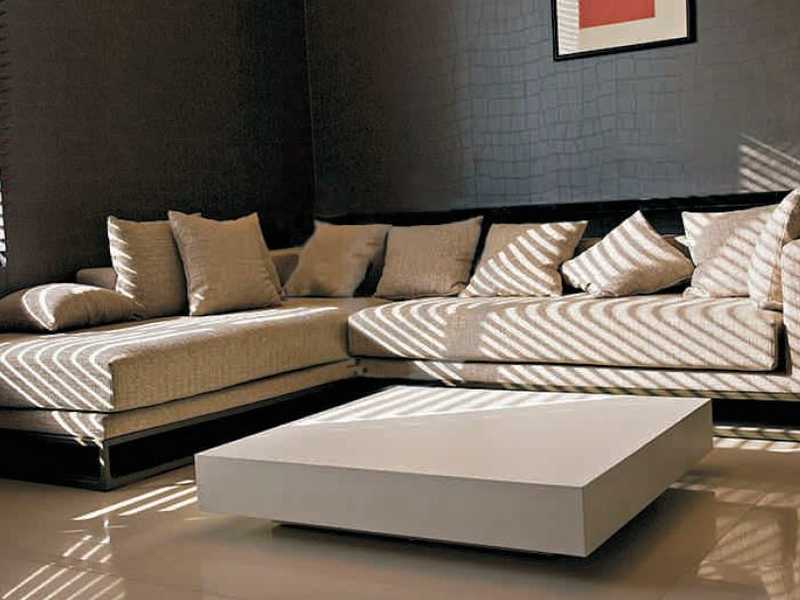By: Keratech Builders And Developers Private Limited in Sreekariyam




Change your area measurement
MASTER PLAN
Flooring
Vitrified tiles flooring in living, dining, kitchen and in all bed rooms except toilet. Counter with granite top and stainless steel sink. Glazed tiles above the counter to a height of 45 cms
Toilets
Antiskid Ceramic tiles for floor and glazed tiles for wall up to door height. Sanitary fixtures matching with tiles. Geyser provision in all toilets, except servant toilets.
Doors
Internal Doors : Front door with teak wood frame & Shutter & other Internal Doors - Wood frame with flush shutter fittings
Windows
Powder coated Aluminium framework with glass for living , dining bedrooms, balcony, kitchen and Toilets.
Generator
Generator back up for elevators, common lighting , water pumps and designated points in each apartments
Electrical
Concealed conduit wiring with fire - resistant cables. Elegant Modular switches controlled by ELCB and MCB with independent KSEB meter
Water supply
Drinking Water Supply will be given in the kitchen and bore well water will be provided for all points in the rest of the unit.
Painting
Wall Putty with acrylic Emulsion for inside walls and distemper for ceiling. Enamel paints for doors and grills
Cable TV
Connection in living and master bedrooms
Telephone
Wiring for telephone in living and master bedroom
Air Conditioning
Provision for split AC in all bedrooms
Fire Safety
Modern Fire fighting equipments as per KMBR rules and Fire force requirements
Car parking
Car Parking at extra cost
Discover Flagmark Nandanam : Luxury Living in Sreekariyam .
Perfect Location .
Flagmark Nandanam is ideally situated in the heart of Sreekariyam , just off ITPL. This prime location offers unparalleled connectivity, making it easy to access Trivandrum major IT hubs, schools, hospitals, and shopping malls. With the Kadugodi Tree Park Metro Station only 180 meters away, commuting has never been more convenient.
Spacious 2 BHK and 3 BHK Flats .
Choose from our spacious 2 BHK and 3 BHK flats that blend comfort and style. Each residence is designed to provide a serene living experience, surrounded by nature while being close to urban amenities. Enjoy thoughtfully designed layouts, high-quality finishes, and ample natural light, creating a perfect sanctuary for families.
A Lifestyle of Luxury and Community.
At Flagmark Nandanam , you don’t just find a home; you embrace a lifestyle. The community features lush green spaces, recreational facilities, and a vibrant neighborhood that fosters a sense of belonging. Engage with like-minded individuals and enjoy a harmonious blend of luxury and community living.
Smart Investment Opportunity.
Investing in Flagmark Nandanam means securing a promising future. Located in one of Trivandrum most dynamic locales, these residences not only offer a dream home but also hold significant appreciation potential. As Sreekariyam continues to thrive, your investment is set to grow, making it a smart choice for homeowners and investors alike.
Why Choose Flagmark Nandanam.
• Prime Location: Sreekariyam, Trivandrum, Kerala, INDIA..
• Community-Focused: Embrace a vibrant lifestyle.
• Investment Potential: Great appreciation opportunities.
Project Overview.
• Bank Approval: All Leading Bank and Finance.
• Government Approval: .
• Construction Status: completed.
• Minimum Area: 1024 sq. ft.
• Maximum Area: 1465 sq. ft.
o Minimum Price: Market Value.
o Maximum Price: Market Value.
Experience the Best of Sreekariyam Living .
Don’t miss your chance to be a part of this exceptional community. Discover the perfect blend of luxury, connectivity, and nature at Flagmark Nandanam . Contact us today to learn more and schedule a visit!.
Established in the year 2010, KBD is a rapidly growing construction group. With the primary business being the development of properties in residential, commercial and retail sectors, the company's operations span across various aspects of real estate development, such as Land Identification and Acquisition, Project Planning, Designing, Marketing & Execution, Property Services and Estate Management. An organization where quality meets aesthetics and passion meets perfection. KBD finds no assignments too big to handle and no projects too complex.
Consistent in its performance, KBD strives to excel by ensuring superior quality, customer centric approach, setting realistic targets and meeting them on time without compromising on its professionalism and business ethics.
As sequel to its successful ventures and business experiences, KBD is now making a natural progression to spread its foot prints in the Kerala Real estate scenario.
KBD 's goal since establishment is to exceed the expectations of every client by offering excellent service and greater value thus optimizing the contribution of our dedicated and qualified team of engineers, technical staffs and trained manpower.
At KBD, we are not building homes. We develop value added, master planned communities that meet the home buyers full spectrum of lifestyle needs. We ensure that we follow the best practices to build environment friendly homes so as to prevent pollution, conserve natural resources and maintain ecological balance. Environmental protection is our responsibility to the society and future generations.
Keratech redefines the conventional concepts of construction through persistent training, knowledge sharing and an unblurred vision to transform the way people generally comprehend quality and reliability in the Real Estate sector in Kerala. We at Keratech aim to provide our customers a whole-building approach in all key areas of human and environmental health with natural ventilation and illumination, designed to work with the exterior environment. These advanced standards optimize comfort and utility thereby contributing to an excellent living and working lifestyle.
TC-12/1443920, Syam Scion, 1st Floor, PMG - Law College Road, Vikas Bhavan, Trivandrum-695033, Kerala, INDIA.
The project is located in Sreekariyam, Trivandrum, Kerala, INDIA.
Apartment sizes in the project range from 1024 sqft to 1465 sqft.
The area of 2 BHK apartments ranges from 1024 sqft to 1067 sqft.
The project is spread over an area of 0.28 Acres.
Price of 3 BHK unit in the project is Rs. 5 Lakhs