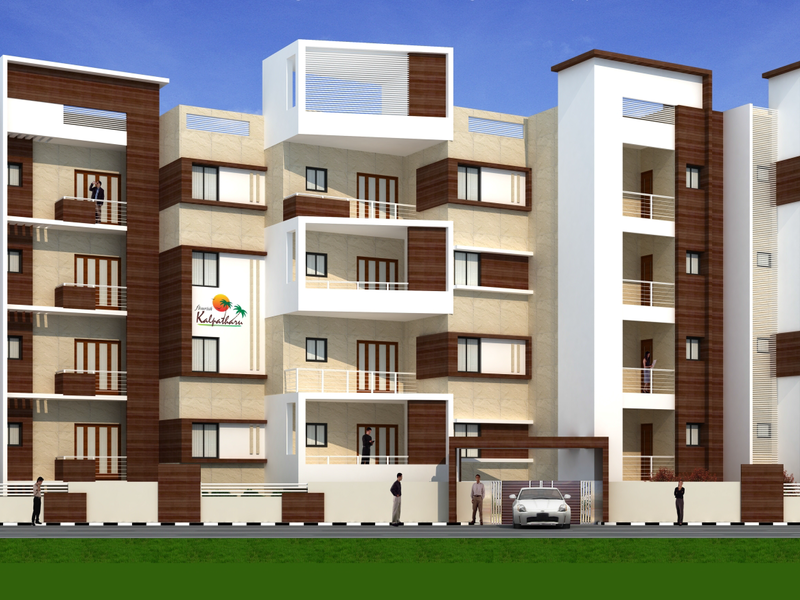



Change your area measurement
MASTER PLAN
Structure
RCC framed structured.
Doors
Main Door: Polished Teakwood frame with BST Door shutter
Toilet Door: FRP Make Door with frame – enamel painted
Other Internal Door: Hardwood frame with Commercial Moulded shutters – enamel painted
Windows
Euro series Aluminium / UPVC sliding windows – 3 Track
Ventilators
Living, Dinning: Vitrified tiles – 600 x 600
All Bedrooms, Kitchens: Vitrified tiles – 600 x 600
Balconies & Utilities: Antiskid Ceramic tiles – 300 x 300
Toilets: Antiskid & Corridors in typical floors
Common Lobbies & Corridors is typical floors
Common Lobbies & Corridors in ground floor- Vitrified tiles – 600 x 600
Granite Staircases: Kota Stone / Marble / Granite
Dadoo
Toilet: Ceramic tiles - 600 x 300 – upto 7 feet above floor level
Kitchen: Glazed tiles – 300 x 300 – upto 2feet above counter
Kitchen
20mm thick granite counter with Stainless steel sink of Jayna / Equivalent make.
Provision for water purifier.
Provision for washing machine in Utility area.
Skirting
Living, Dinning, Common Lobbies & Corridors: 75mm height – vitrified tiles all Bedrooms, Kitchen.
Toilets: 75 mm height – Vitrified Tiles.
Staircases: 75mm height – Kota stone / Granite Marble.
Toilets
Chromium plated fittings of reputed make Wash basins and EWC’s of reputed make in all toilets.
PVC lines rain water, soil & waste disposal. CPVC lines for water supply.
Painting
Internal Walls & Ceilings: Oil bound distemper – Asian / Berger / equivalent.
External Finish: Cerement Paint - Asian / Berger / equivalent.
Railing
12mm MS square bars with 40 mm dia MS handrail and 900 high RCC upstand with 40mm dia MS handrail.
Security
24hr round the clock security CCTV at strategic locations for security & monitoring.
Lift
Fully Automatic lifts – 2nos. of passenger lifts.
Flourish Kalpatharu – Luxury Apartments in Peenya , Bangalore .
Flourish Kalpatharu , a premium residential project by Flourish Techno And Real Estate Pvt Ltd,. is nestled in the heart of Peenya, Bangalore. These luxurious 2 BHK and 3 BHK Apartments redefine modern living with top-tier amenities and world-class designs. Strategically located near Bangalore International Airport, Flourish Kalpatharu offers residents a prestigious address, providing easy access to key areas of the city while ensuring the utmost privacy and tranquility.
Key Features of Flourish Kalpatharu :.
. • World-Class Amenities: Enjoy a host of top-of-the-line facilities including a 24Hrs Water Supply, 24Hrs Backup Electricity, CCTV Cameras, Covered Car Parking, Gym, Intercom, Landscaped Garden, Lift, Multi Purpose Play Court, Rain Water Harvesting and Security Personnel.
• Luxury Apartments : Choose between spacious 2 BHK and 3 BHK units, each offering modern interiors and cutting-edge features for an elevated living experience.
• Legal Approvals: Flourish Kalpatharu comes with all necessary legal approvals, guaranteeing buyers peace of mind and confidence in their investment.
Address: S.R.S Road, Peenya, Bangalore, Karnataka, INDIA..
#573, 3rd Floor, 3rd Main, above Cafe Coffee Day, R.T.Nagar, Bangalore - 560032, Karnataka, INDIA.
Projects in Bangalore
Completed Projects |The project is located in S.R.S Road, Peenya, Bangalore, Karnataka, INDIA.
Apartment sizes in the project range from 1053 sqft to 1430 sqft.
The area of 2 BHK apartments ranges from 1053 sqft to 1150 sqft.
The project is spread over an area of 0.60 Acres.
The price of 3 BHK units in the project ranges from Rs. 57.36 Lakhs to Rs. 58.63 Lakhs.