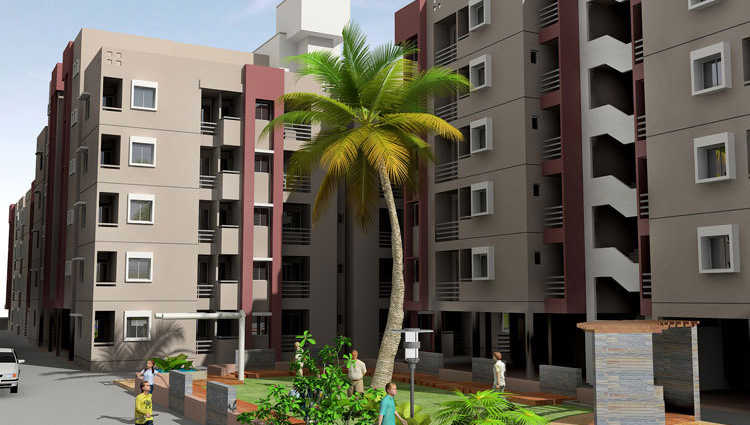
Change your area measurement
MASTER PLAN
Living Room:
Porcelain/ Ceramic tile flooring.
Sliding aluminium window.
Finish flush door.
Bedroom:
Porcelain/ Ceramic tile flooring.
Flush door.
Loft.
Kitchen:
Porcelain / Ceramic tiles flooring.
Marble platform with S.S sink.
2' high Glazed Tiles dado above kitchen platform.
Bathroom and Toilet:
Anti-skid ceramic tile.
Glazed tile dado up to door height in bathroom.
Concealed Bath Fitting.
Premium quality fittings.
Electrical Fittings:
Sufficient point in all rooms.
T.V cable and Telephone points in drawing room.
Concealed electrical Wiring.
Foliage Navjivan Apartment – Luxury Apartments in Vatva, Ahmedabad.
Foliage Navjivan Apartment, located in Vatva, Ahmedabad, is a premium residential project designed for those who seek an elite lifestyle. This project by Foliage Real Estate Developers Pvt Ltd offers luxurious. 1 BHK and 2 BHK Apartments packed with world-class amenities and thoughtful design. With a strategic location near Ahmedabad International Airport, Foliage Navjivan Apartment is a prestigious address for homeowners who desire the best in life.
Project Overview: Foliage Navjivan Apartment is designed to provide maximum space utilization, making every room – from the kitchen to the balconies – feel open and spacious. These Vastu-compliant Apartments ensure a positive and harmonious living environment. Spread across beautifully landscaped areas, the project offers residents the perfect blend of luxury and tranquility.
Key Features of Foliage Navjivan Apartment: .
World-Class Amenities: Residents enjoy a wide range of amenities, including a Landscaped Garden, Play Area and Security Personnel.
Luxury Apartments: Offering 1 BHK and 2 BHK units, each apartment is designed to provide comfort and a modern living experience.
Vastu Compliance: Apartments are meticulously planned to ensure Vastu compliance, creating a cheerful and blissful living experience for residents.
Legal Approvals: The project has been approved by AUDA, ensuring peace of mind for buyers regarding the legality of the development.
Address: Vatva, Ahmedabad, Gujarat, INDIA..
Vatva, Ahmedabad, INDIA.
For more details on pricing, floor plans, and availability, contact us today.
216, 217 2dn floor, The Grand Mall, Opp. State Bank Of India Zonal Office, Ambawadi, Ahmedabad - 380015, Gujarat, INDIA.
Projects in Ahmedabad
Completed Projects |The project is located in Vatva, Ahmedabad, Gujarat, INDIA.
Apartment sizes in the project range from 459 sqft to 729 sqft.
The area of 2 BHK apartments ranges from 630 sqft to 729 sqft.
The project is spread over an area of 1.00 Acres.
Price of 2 BHK unit in the project is Rs. 5 Lakhs