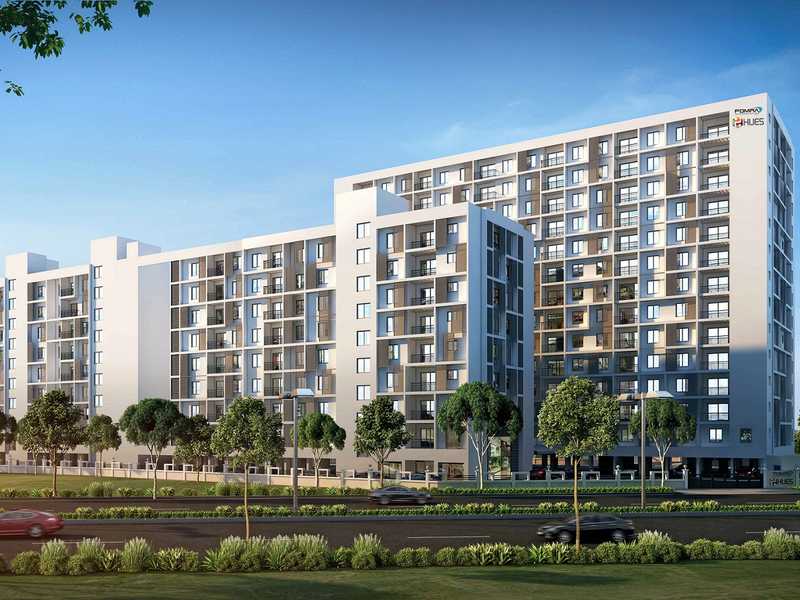



Change your area measurement
MASTER PLAN
STRUCTURAL DETAILS
JOINERIES
BATHROOMS
ELECTRICAL
SECURITY and SAFETY
OTHERS
Fomra Hues – Luxury Apartments in Porur , Chennai .
Fomra Hues , a premium residential project by Fomra Housing And Infrastructure Pvt. Ltd.,. is nestled in the heart of Porur, Chennai. These luxurious 2 BHK and 3 BHK Apartments redefine modern living with top-tier amenities and world-class designs. Strategically located near Chennai International Airport, Fomra Hues offers residents a prestigious address, providing easy access to key areas of the city while ensuring the utmost privacy and tranquility.
Key Features of Fomra Hues :.
. • World-Class Amenities: Enjoy a host of top-of-the-line facilities including a 24Hrs Water Supply, 24Hrs Backup Electricity, Billiards, CCTV Cameras, Compound, Covered Car Parking, Entrance Gate With Security Cabin, Fire Safety, Gas Pipeline, Gated Community, Gym, Indoor Games, Jacuzzi Steam Sauna, Landscaped Garden, Library, Lift, Maintenance Staff, Party Area, Play Area, Security Personnel, Street Light, Vastu / Feng Shui compliant, 24Hrs Backup Electricity for Common Areas and Sewage Treatment Plant.
• Luxury Apartments : Choose between spacious 2 BHK and 3 BHK units, each offering modern interiors and cutting-edge features for an elevated living experience.
• Legal Approvals: Fomra Hues comes with all necessary legal approvals, guaranteeing buyers peace of mind and confidence in their investment.
Address: Porur Link Road Subhagiri Nagar, Porur, Chennai, Tamil Nadu, INDIA..
We are FOMRA. A US $100 Million business group based in Chennai, South India. A leader in the industrial, commercial and residential electrical solutions domain with 4 branches across Chennai besides branches in Coimbatore, Bangalore and Rajahmundry.
At Fomra Housing and Infrastructure, we're dedicated to bringing homes of the finest international quality to life with no compromise whatsoever. We are extremely passionate about constructing national infrastructures.
It is our philosophy to put people before products & services and customers before our commercial success. We thrive on excellence. We're here to conquer the future. Since 2007 we've transformed the skyline of the Chennai Metropolis with a stunning range of projects that have evoked awe, envy and admiration. We are always a step ahead in everything we do and we're here to redefine the way homes are created. We also operate the SMK Fomra Institute of Technology. An educational powerhouse that's spread across 50 acres on the Old Mahabalipuram Road. The institution provides thousands of young men and women the skill sets needed to lead and establish the India of tomorrow.
AA-18, 3rd Street, Anna Nagar, Chennai, Tamil Nadu-600040, INDIA.
Projects in Chennai
Completed Projects |The project is located in Porur Link Road Subhagiri Nagar, Porur, Chennai, Tamil Nadu, INDIA.
Apartment sizes in the project range from 950 sqft to 1821 sqft.
Yes. Fomra Hues is RERA registered with id TN/02/Building/0333/2018 dated 12/11/2018 (RERA)
The area of 2 BHK apartments ranges from 950 sqft to 1002 sqft.
The project is spread over an area of 2.10 Acres.
The price of 3 BHK units in the project ranges from Rs. 1.24 Crs to Rs. 1.52 Crs.