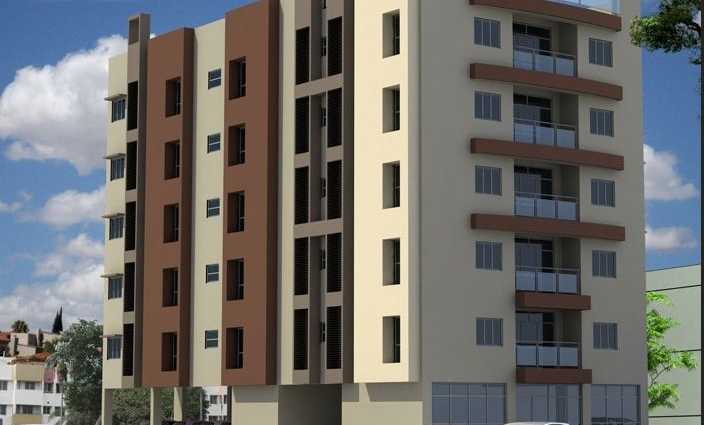By: Fort Group Pvt Ltd in Kalighat

Change your area measurement
MASTER PLAN
Elevation
Modern elevation with textured & weather-proof paint
Internal Wall Finish
Wall putty on walls & ceiling
Doors & Windows
Main door - Paneled wooden Other doors - Flush doors
Colour anodized / powder coated Aluminium windows with clear glazing
Flooring
Marble flooring in all the bedrooms, drawing / dinning room & kitchen
Laminated wooden flooring in the master bedroom
Kitchen
Granite - Counter top
Stainless steel sink with reputed fittings
2' Dado tiles above the counter
Bathrooms
Anti-Skid Floor tiles in all bathrooms
Marble flooring in the master bathroom Walls tiles upto ceiling height
Sanitary ware of Parryware or equivalent make CP fittings of Jaquar or equivalent make
Electrical
Modular switches of Havell's, Anchor or equivalent make
Adequate number of light fans and plug points Concealed copper wiring of reputed make
AC outlets in all bedrooms & living room
Telephone & television points in Living room & all bedrooms
Power back-up for common areas
Fort Harmony : A Premier Residential Project on Kalighat, Kolkata.
Looking for a luxury home in Kolkata? Fort Harmony , situated off Kalighat, is a landmark residential project offering modern living spaces with eco-friendly features. Spread across 0.16 acres , this development offers 10 units, including 4 BHK Apartments.
Key Highlights of Fort Harmony .
• Prime Location: Nestled behind Wipro SEZ, just off Kalighat, Fort Harmony is strategically located, offering easy connectivity to major IT hubs.
• Eco-Friendly Design: Recognized as the Best Eco-Friendly Sustainable Project by Times Business 2024, Fort Harmony emphasizes sustainability with features like natural ventilation, eco-friendly roofing, and electric vehicle charging stations.
• World-Class Amenities: 24Hrs Water Supply, 24Hrs Backup Electricity, CCTV Cameras, Covered Car Parking, Gated Community, Intercom, Landscaped Garden, Lift, Maintenance Staff, Play Area, Security Personnel and Vastu / Feng Shui compliant.
Why Choose Fort Harmony ?.
Seamless Connectivity Fort Harmony provides excellent road connectivity to key areas of Kolkata, With upcoming metro lines, commuting will become even more convenient. Residents are just a short drive from essential amenities, making day-to-day life hassle-free.
Luxurious, Sustainable, and Convenient Living .
Fort Harmony redefines luxury living by combining eco-friendly features with high-end amenities in a prime location. Whether you’re a working professional seeking proximity to IT hubs or a family looking for a spacious, serene home, this project has it all.
Visit Fort Harmony Today! Find your dream home at 2A Pratapaditya Road, Kalighat, Kolkata, West Bengal, INDIA.. Experience the perfect blend of luxury, sustainability, and connectivity.
Fort Barlow, 59 C Chowrangi Road, Kolkata - 700020, Maharashtra, INDIA.
Projects in Kolkata
Completed Projects |The project is located in 2A Pratapaditya Road, Kalighat, Kolkata, West Bengal, INDIA.
Apartment sizes in the project range from 2225 sqft to 2268 sqft.
The area of 4 BHK apartments ranges from 2225 sqft to 2268 sqft.
The project is spread over an area of 0.16 Acres.
3 BHK is not available is this project