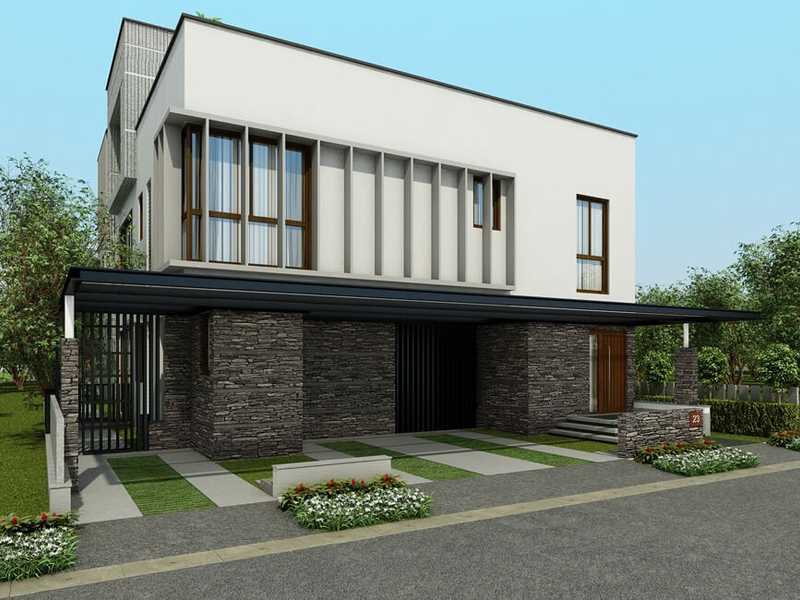



Change your area measurement
MASTER PLAN
Structure
Flooring
Paints
Doors and windows
Sustainability
Toilets
Power backup
Electricals
Elevator
Safety & convenience features
Finishes
Location Advantages:. The Fortius Under The Sun is strategically located with close proximity to schools, colleges, hospitals, shopping malls, grocery stores, restaurants, recreational centres etc. The complete address of Fortius Under The Sun is Devanahalli, Bangalore, Karnataka, INDIA. .
Construction and Availability Status:. Fortius Under The Sun is currently ongoing project. For more details, you can also go through updated photo galleries, floor plans, latest offers, street videos, construction videos, reviews and locality info for better understanding of the project. Also, It provides easy connectivity to all other major parts of the city, Bangalore.
Units and interiors:. The multi-storied project offers an array of 4 BHK Villas. Fortius Under The Sun comprises of dedicated wardrobe niches in every room, branded bathroom fittings, space efficient kitchen and a large living space. The dimensions of area included in this property vary from 4400- 5950 square feet each. The interiors are beautifully crafted with all modern and trendy fittings which give these Villas, a contemporary look.
Fortius Under The Sun is located in Bangalore and comprises of thoughtfully built Residential Villas. The project is located at a prime address in the prime location of Devanahalli.
Builder Information:. This builder group has earned its name and fame because of timely delivery of world class Residential Villas and quality of material used according to the demands of the customers.
Comforts and Amenities:.
Level Four, Raheja Paramount, 138, Residency Road, Bangalore-560025, Karnataka, INDIA.
The project is located in Devanahalli, Bangalore, Karnataka, INDIA.
Villa sizes in the project range from 4400 sqft to 5950 sqft.
Yes. Fortius Under The Sun is RERA registered with id PRM/KA/RERA/1250/303/PR/171201/000575, PRM/KA/RERA/1250/303/PR/270922/005276 (RERA)
The area of 4 BHK apartments ranges from 4400 sqft to 5950 sqft.
The project is spread over an area of 12.33 Acres.
3 BHK is not available is this project