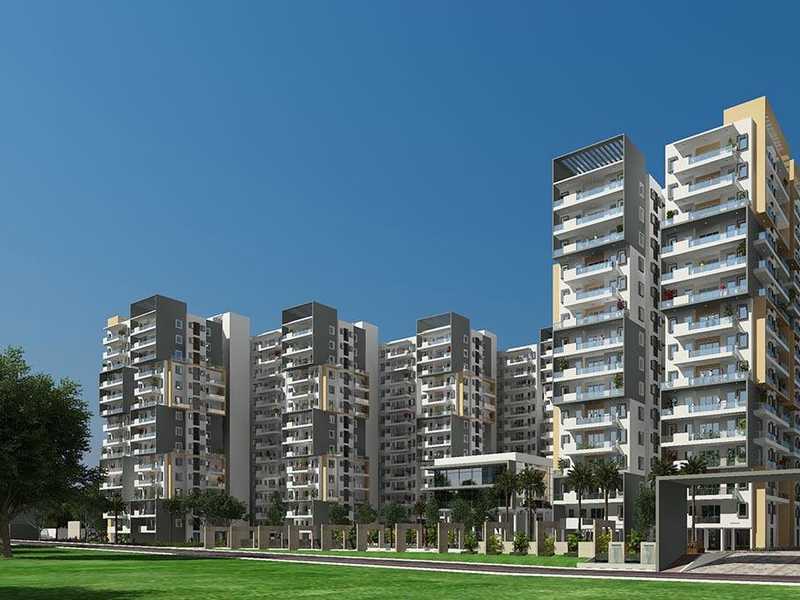



Change your area measurement
MASTER PLAN
Structure
Flooring
Kitchen
Toilet
Plumbing
D. G. Set
Door Frames
Paint
Windows
Electrical
Lift
Fortuna Viva is strategically crafted by the well-known builder Fortuna Projects India Pvt Ltd. It is a splendid Residential development in Kogilu, a posh locality in Bangalore having all the facilities and basic needs within easy reach. It comprises of modern Apartments with all the high-end, contemporary interior fittings. Set within pleasing and wonderful views of the countryside, this grand property at Sy.No.98/1, Khatha No. 211/98/1, Kogilu Village, Yalahanka Hobli, Bangalore, Karnataka, INDIA. has comfortable and spacious rooms. It is spread over an area of 5.29 acres with 418 units. The Fortuna Viva is presently completed and is available for possession.
Fortuna Viva Offering Amenities :- 24Hrs Backup Electricity, Basket Ball Court, Club House, Covered Car Parking, Gym, Indoor Games, Intercom, Jogging Track, Landscaped Garden, Lift, Play Area, Pool Table, Sand Pit, Security Personnel, Swimming Pool, Toddlers Pool and Wifi Connection.
Location Advantages: Fortuna Viva located with close proximity to schools, colleges, hospitals, shopping malls, grocery stores, restaurants, recreational centres etc. The complete address of Fortuna Viva is Opposite Euro School, Thanisandra Main Road, Bangalore, Karnataka, INDIA..
# 212, 4 th Floor, Bellary Road, Sadashiva Nagar, Above Hero Honda Showroom, Bangalore-560080, Karnataka, INDIA.
Projects in Bangalore
Completed Projects |The project is located in Sy.No.98/1, Khatha No. 211/98/1, Kogilu Village, Yalahanka Hobli, Bangalore, Karnataka, INDIA.
Apartment sizes in the project range from 450 sqft to 1820 sqft.
Yes. Fortuna Viva is RERA registered with id PRM/KA/RERA/1251/309/PR/181215/002215 (RERA)
The area of 2 BHK units in the project is 1091 sqft
The project is spread over an area of 5.29 Acres.
Price of 3 BHK unit in the project is Rs. 83.72 Lakhs