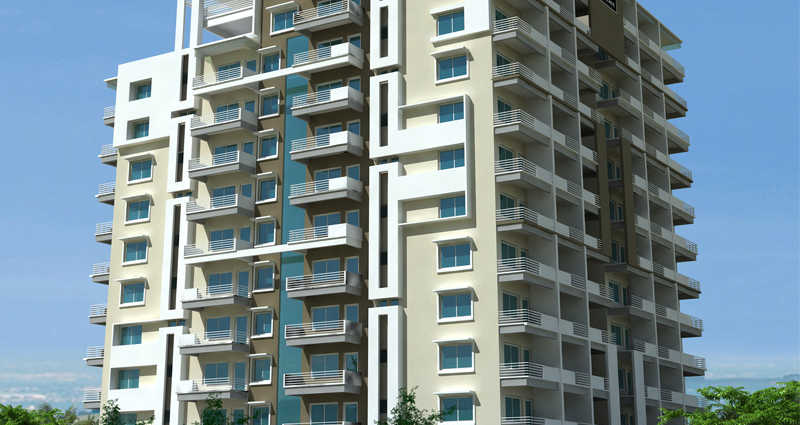By: G B Group in Kodailbail

Change your area measurement
Specifications:
Fully framed RCC structure confirming to seismic design, height of each floor shall be 10’0” floor to floor, with car parking facility in ground floor.
Double coat exterior plastering with water proof treatment.
Putty finished acrylic distemper painting for ceiling and walls.
External painting of the building with exterior grade emulsion paints.
Compound wall and gate.
Aluminium windows with sliding/ openable shutters.
RCC door frames with good quality decorative flush door shutters for rooms and fibrotech shutters for toilets.
Doors and windows provided with all fixtures.
Electrical fittings for recreation hall, common toilets, car parking and yard.
4KW power provided for each apartment with single phase meter.
All wiring shall be concealed in 19mm dia, 2mm thick PVC conduit pipes. The wiring for the 15 Amp points shall be in 3/20 copper wire of 660/440 volts rating adequate for equipment of capacity up to 3KW and for air conditioners of capacity up to one tonne.
1/18 copper wire shall be used for earthing using loop system. One earth leakage circuit breaker and MCB shall be provided for each apartment.
Separate earth pit shall be provided for lightening arrester and elevators.
Power failure sensing siren.
Overhead water tank and underground sump tank with required pumps.
Automatic water level controller for overhead tank.
Water supply with bore well*/ open well* in addition to the corporation water supply.
Drawing/ Dining:
Vitrified Tile flooring.
TV point and telephone/ intercom connection.
Pastel colored counter type wash basin for dining.
Bedrooms:
Vitrified Tile flooring.
Power point for AC.
Provision for internet connection in any one bedroom.
Night lamp.
Balcony:
Separate drain pipe to drain out water wherever possible.
Ceramic/ terra cotta tiles with skirting.
Kitchen/ Bathroom:
Vitrified Tile flooring.
Designer glazed tiles for toilets and kitchen (24” above platform).
Granite platform with bull nosing, with stainless steel* sink (42”) for kitchen.
Water proof treatment done for sunken RCC slab.
Pressure checked plumbing and drainage lines to ensure total leak proof toilets.
Chrome plated metal fitting, flush valves / cocks for commodes.
Hot and cold mixer unit for all bathrooms.
Wall mounted EWC for all toilets.
Designer wall tiles for up to 7’0” height in toilets.
Provision for exhaust fan and geyser in toilets.
Provision for water purifiers and exhaust fan in kitchen.
Plumbing and drainage connection with power point for washing machine.
G B Sai Palace: Premium Living at Kodailbail, Mangalore.
Prime Location & Connectivity.
Situated on Kodailbail, G B Sai Palace enjoys excellent access other prominent areas of the city. The strategic location makes it an attractive choice for both homeowners and investors, offering easy access to major IT hubs, educational institutions, healthcare facilities, and entertainment centers.
Project Highlights and Amenities.
This project is developed by the renowned G B Group. The 56 premium units are thoughtfully designed, combining spacious living with modern architecture. Homebuyers can choose from 2 BHK and 3 BHK luxury Apartments, ranging from 1400 sq. ft. to 2175 sq. ft., all equipped with world-class amenities:.
Modern Living at Its Best.
Floor Plans & Configurations.
Project that includes dimensions such as 1400 sq. ft., 2175 sq. ft., and more. These floor plans offer spacious living areas, modern kitchens, and luxurious bathrooms to match your lifestyle.
For a detailed overview, you can download the G B Sai Palace brochure from our website. Simply fill out your details to get an in-depth look at the project, its amenities, and floor plans. Why Choose G B Sai Palace?.
• Renowned developer with a track record of quality projects.
• Well-connected to major business hubs and infrastructure.
• Spacious, modern apartments that cater to upscale living.
Schedule a Site Visit.
If you’re interested in learning more or viewing the property firsthand, visit G B Sai Palace at Ballalbagh, Kodailbail, Mangalore, Karnataka, INDIA.. Experience modern living in the heart of Mangalore.
1st Floor, Manasa Towers, M.G. Road, Kodialbail, Mangalore - 575003, Karnataka, INDIA.
The project is located in Ballalbagh, Kodailbail, Mangalore, Karnataka, INDIA.
Apartment sizes in the project range from 1400 sqft to 2175 sqft.
The area of 2 BHK units in the project is 1400 sqft
The project is spread over an area of 1.00 Acres.
Price of 3 BHK unit in the project is Rs. 92.25 Lakhs