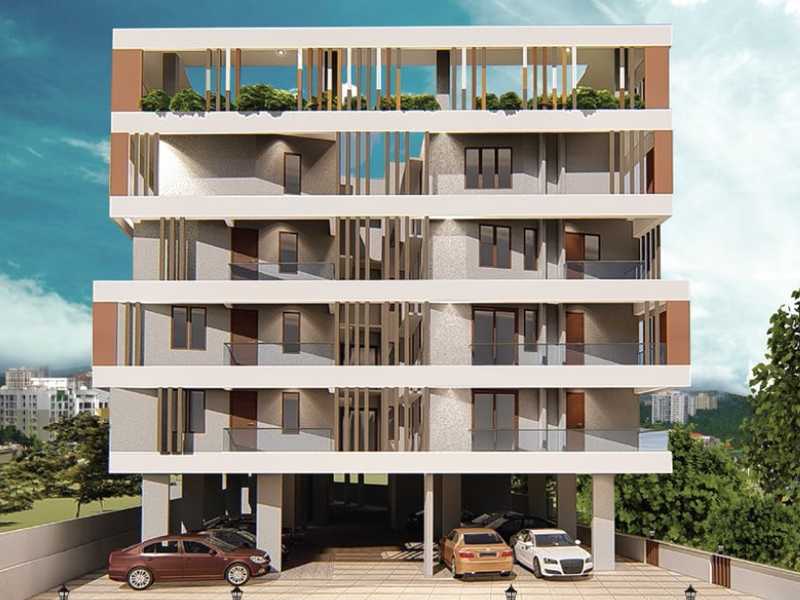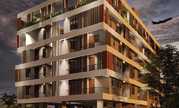By: GD Foundations in Pettah


Change your area measurement
MASTER PLAN
STRUCTURE
DOORS AND WINDOWS
ELECTRICAL
SANITARY & PLUMBING
PAINTING
FLOORING & TILING
ELEVATORS
AIR CONDITIONING
AUTOMATION
LANDSCAPING
RAINWATER HARVESTING
G D Ambadi – Luxury Apartments in Pettah, Trivandrum.
G D Ambadi, located in Pettah, Trivandrum, is a premium residential project designed for those who seek an elite lifestyle. This project by GD Foundations offers luxurious. 2.5 BHK and 3 BHK Apartments packed with world-class amenities and thoughtful design. With a strategic location near Trivandrum International Airport, G D Ambadi is a prestigious address for homeowners who desire the best in life.
Project Overview: G D Ambadi is designed to provide maximum space utilization, making every room – from the kitchen to the balconies – feel open and spacious. These Vastu-compliant Apartments ensure a positive and harmonious living environment. Spread across beautifully landscaped areas, the project offers residents the perfect blend of luxury and tranquility.
Key Features of G D Ambadi: .
World-Class Amenities: Residents enjoy a wide range of amenities, including a 24Hrs Water Supply, 24Hrs Backup Electricity, CCTV Cameras, Community Hall, Compound, Covered Car Parking, Entrance Gate With Security Cabin, Fire Safety, Gated Community, Gym, Intercom, Landscaped Garden, Lawn, Library, Lift, Lobby, Play Area, Rain Water Harvesting, Security Personnel, Solar lighting, Vastu / Feng Shui compliant, Waste Management and Sewage Treatment Plant.
Luxury Apartments: Offering 2.5 BHK and 3 BHK units, each apartment is designed to provide comfort and a modern living experience.
Vastu Compliance: Apartments are meticulously planned to ensure Vastu compliance, creating a cheerful and blissful living experience for residents.
Legal Approvals: The project has been approved by Thiruvananthapuram Corporation, Muncipal Authority and Panchayat, ensuring peace of mind for buyers regarding the legality of the development.
Address: Pallimukku Medical College Road, Pettah, Trivandrum, Kerala, INDIA..
Pettah, Trivandrum, INDIA.
For more details on pricing, floor plans, and availability, contact us today.
No: 30/77, Drowbathy Ammankoil 1st Street, 100 Feet Velachery Bypass Road, Velachery, Chennai, Tamil Nadu, INDIA.
Projects in Trivandrum
Completed Projects |The project is located in Pallimukku Medical College Road, Pettah, Trivandrum, Kerala, INDIA.
Apartment sizes in the project range from 1100 sqft to 1935 sqft.
Yes. G D Ambadi is RERA registered with id K-RERA/PRJ/210/2020 (RERA)
The area of 3 BHK apartments ranges from 1418 sqft to 1935 sqft.
The project is spread over an area of 0.29 Acres.
Price of 3 BHK unit in the project is Rs. 92.17 Lakhs