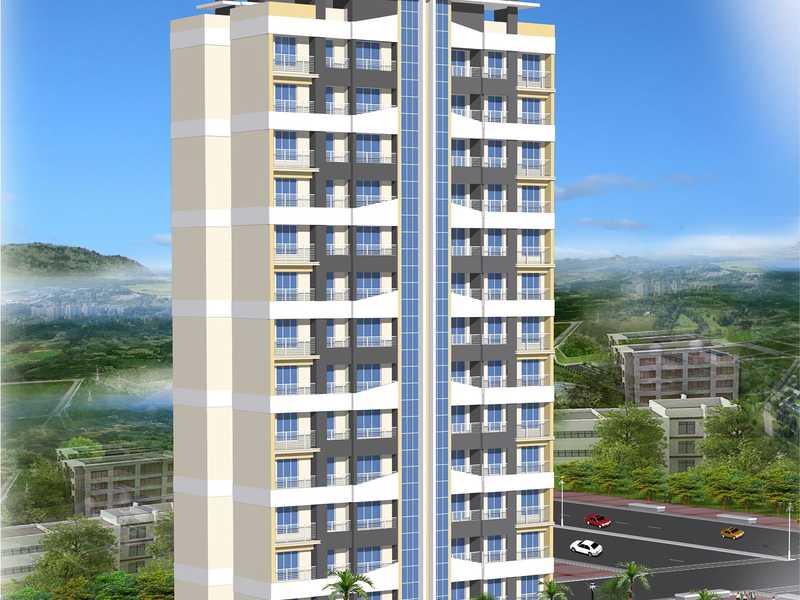By: G.M. Enterprises in Nalasopara East




Change your area measurement
MASTER PLAN
G M Sai Ashish : A Premier Residential Project on Nalasopara East, Mumbai.
Looking for a luxury home in Mumbai? G M Sai Ashish , situated off Nalasopara East, is a landmark residential project offering modern living spaces with eco-friendly features. Spread across 0.06 acres , this development offers 56 units, including 1 BHK Apartments.
Key Highlights of G M Sai Ashish .
• Prime Location: Nestled behind Wipro SEZ, just off Nalasopara East, G M Sai Ashish is strategically located, offering easy connectivity to major IT hubs.
• Eco-Friendly Design: Recognized as the Best Eco-Friendly Sustainable Project by Times Business 2024, G M Sai Ashish emphasizes sustainability with features like natural ventilation, eco-friendly roofing, and electric vehicle charging stations.
• World-Class Amenities: 24Hrs Water Supply, 24Hrs Backup Electricity, CCTV Cameras, Compound, Covered Car Parking, Fire Alarm, Fire Safety, Intercom, Landscaped Garden, Lift, Play Area, Security Personnel, Waste Disposal and Fire Pit.
Why Choose G M Sai Ashish ?.
Seamless Connectivity G M Sai Ashish provides excellent road connectivity to key areas of Mumbai, With upcoming metro lines, commuting will become even more convenient. Residents are just a short drive from essential amenities, making day-to-day life hassle-free.
Luxurious, Sustainable, and Convenient Living .
G M Sai Ashish redefines luxury living by combining eco-friendly features with high-end amenities in a prime location. Whether you’re a working professional seeking proximity to IT hubs or a family looking for a spacious, serene home, this project has it all.
Visit G M Sai Ashish Today! Find your dream home at Pragati Nagar, Vasant Nagari, Nalasopara East, Vasai-Virar, Mumbai, Maharashtra 401209, INDIA. Experience the perfect blend of luxury, sustainability, and connectivity.
Vrindavan Heights, Shop No.5, Yashwant Viva Township, Near Viva College, Vasai Link Road, Vasai (E), Palghar, Maharashtra, INDIA.
Projects in Mumbai
Ongoing Projects |The project is located in Pragati Nagar, Vasant Nagari, Nalasopara East, Vasai-Virar, Mumbai, Maharashtra 401209, INDIA
Apartment sizes in the project range from 357 sqft to 475 sqft.
Yes. G M Sai Ashish is RERA registered with id P99000010346 (RERA)
The area of 1 BHK apartments ranges from 357 sqft to 475 sqft.
The project is spread over an area of 0.06 Acres.
The price of 1 BHK units in the project ranges from Rs. 22.55 Lakhs to Rs. 30 Lakhs.