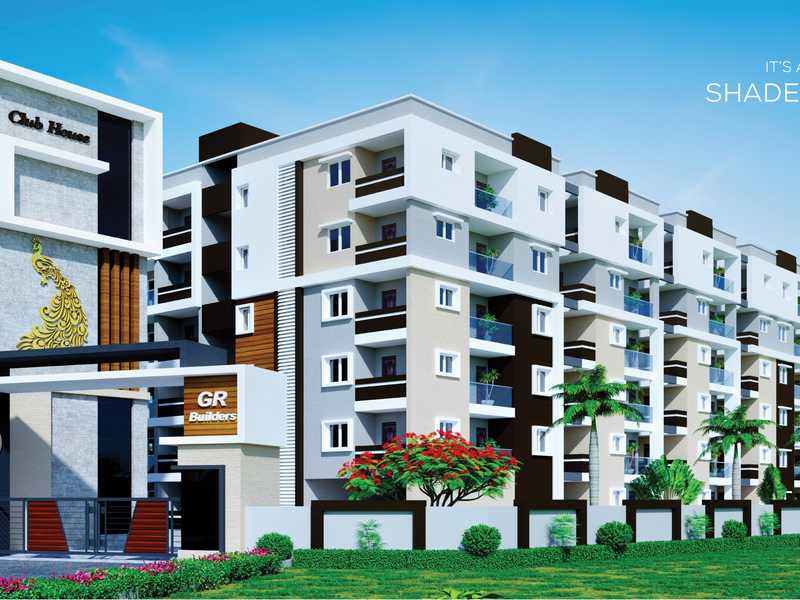



Change your area measurement
MASTER PLAN
STRUCTURE
DOORS
FLOORING
STAIRCASE & CORRIDORS
TILE CLADDING & DADOING
PAINTING
KITCHEN
ELECTRICAL
LIFTS
TOILETS
BACK-UP GENERATOR
SECURITY a COMMUNITY MANAGEMENT
G R Mayoora – Luxury Apartments with Unmatched Lifestyle Amenities.
Key Highlights of G R Mayoora: .
• Spacious Apartments : Choose from elegantly designed 2 BHK and 3 BHK BHK Apartments, with a well-planned 5 structure.
• Premium Lifestyle Amenities: Access 114 lifestyle amenities, with modern facilities.
• Vaastu Compliant: These homes are Vaastu-compliant with efficient designs that maximize space and functionality.
• Prime Location: G R Mayoora is strategically located close to IT hubs, reputed schools, colleges, hospitals, malls, and the metro station, offering the perfect mix of connectivity and convenience.
Discover Luxury and Convenience .
Step into the world of G R Mayoora, where luxury is redefined. The contemporary design, with façade lighting and lush landscapes, creates a tranquil ambiance that exudes sophistication. Each home is designed with attention to detail, offering spacious layouts and modern interiors that reflect elegance and practicality.
Whether it's the world-class amenities or the beautifully designed homes, G R Mayoora stands as a testament to luxurious living. Come and explore a life of comfort, luxury, and convenience.
G R Mayoora – Address Sy No. 117 of Jeedimetla Village, Survey No.63 of Petbasheerabad, Hyderabad, Telangana, INDIA..
Welcome to G R Mayoora , a premium residential community designed for those who desire a blend of luxury, comfort, and convenience. Located in the heart of the city and spread over 1.40 acres, this architectural marvel offers an extraordinary living experience with 114 meticulously designed 2 BHK and 3 BHK Apartments,.
#4-138, Near Bus Stop, Chandannagar, Hyderabad- 500050, Telangana, INDIA.
Projects in Hyderabad
Ongoing Projects |The project is located in Sy No. 117 of Jeedimetla Village, Survey No.63 of Petbasheerabad, Hyderabad, Telangana, INDIA.
Apartment sizes in the project range from 1100 sqft to 1510 sqft.
Yes. G R Mayoora is RERA registered with id P02200003006 (RERA)
The area of 2 BHK apartments ranges from 1100 sqft to 1195 sqft.
The project is spread over an area of 1.40 Acres.
The price of 3 BHK units in the project ranges from Rs. 78.92 Lakhs to Rs. 83.05 Lakhs.