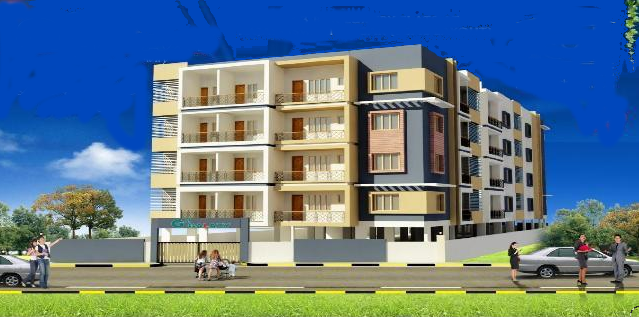



Change your area measurement
ENTRANCE/LOBBY
Elegant granite flooring lobbies and common area
Lift cladding In granite.
MS railing for staircase
Ceiling with decorative light fittings in common area and main entrance lobby of every block Designer Name plate director
Letter Box for each unit
FLOORING
Designer Vitrified flooring for Living / Bedroom Kitchen and Dining Area
Anti-skid ceramic tiles for Balconies
KITCHEN
Granite platform with TO'' high Ceramic Dadoing with Stainless Steel Sink with good quality tap Provision for Water filter
BATHROOMS
A combination of designer tiles for bathrooms.
7 ft height In all the areas
White shade ceramic sanitary ware for water closets and wash basins. WC includes seat cover and PVC flush tank.
1St make CP fittings will be provided
Hot & Cold mixer fittings for showers [Jaguar / Equivalent]
Provision for geyser in all bathrooms
Concealed plumbing with premium quality pipes
WALL FINISH
Every interior walls are plastered with lime and painted with OBD
Exterior facia of building Is plastered and painted with weatherproof acrylic paint
MS railings and grills are painted with enamel paint
DOORS & WINDOWS
Main Entrance door in teakwood frame and fitted with hard wood door polished on both the skies and with premium hardware fittings
Internal doors in Sal wood / Hardwood frames and flush shutters
Sliding Powder-coated / Anodized aluminum 2-track windows
MS grill for all the windows for safety
ELECTRICAL
Concealed wiring through PVC conduits in wails & ceilings with FRLS wires & MCB's
Earth Leakage Circuit breaker is provided in wall DB
Provision of air-conditioner point in master bedroom
TV and Telephone outlets in Living room and master bedroom
Anchor ROMA / Crabtree, Modular Switches and Sockets are used
Efficient luminosity IS by sufficient light points
Redundant power supply backup from DG ensured and up to 0.75kva for 2BHK and 1.kva for 3BHK will be provided
Every 2BHK with 3KW and 3BHK with 4KW will be serviced with Single Phase EB Power
Common area, Water pumps and Elevators will be backed up from DG
Intercom facility for all flats, community hall, Gym, Utility Shop and Security Post
PARKING
Sufficient Parking provision at stilt floor
Wide drive ways for easy driving
Well-lit and numbered parking bay
Easy to access from lobbies through wide staircases and lifts
G Square G2 Galaxy – Luxury Living on Raja Rajeshwari Nagar, Bangalore.
G Square G2 Galaxy is a premium residential project by G Square Housing, offering luxurious Apartments for comfortable and stylish living. Located on Raja Rajeshwari Nagar, Bangalore, this project promises world-class amenities, modern facilities, and a convenient location, making it an ideal choice for homeowners and investors alike.
This residential property features 28 units spread across 4 floors, with a total area of 0.24 acres.Designed thoughtfully, G Square G2 Galaxy caters to a range of budgets, providing affordable yet luxurious Apartments. The project offers a variety of unit sizes, ranging from 1070 to 1630 sq. ft., making it suitable for different family sizes and preferences.
Key Features of G Square G2 Galaxy: .
Prime Location: Strategically located on Raja Rajeshwari Nagar, a growing hub of real estate in Bangalore, with excellent connectivity to IT hubs, schools, hospitals, and shopping.
World-class Amenities: The project offers residents amenities like a Landscaped Garden and Security Personnel and more.
Variety of Apartments: The Apartments are designed to meet various budget ranges, with multiple pricing options that make it accessible for buyers seeking both luxury and affordability.
Spacious Layouts: The apartment sizes range from from 1070 to 1630 sq. ft., providing ample space for families of different sizes.
Why Choose G Square G2 Galaxy? G Square G2 Galaxy combines modern living with comfort, providing a peaceful environment in the bustling city of Bangalore. Whether you are looking for an investment opportunity or a home to settle in, this luxury project on Raja Rajeshwari Nagar offers a perfect blend of convenience, luxury, and value for money.
Explore the Best of Raja Rajeshwari Nagar Living with G Square G2 Galaxy?.
For more information about pricing, floor plans, and availability, contact us today or visit the site. Live in a place that ensures wealth, success, and a luxurious lifestyle at G Square G2 Galaxy.
Flat No. 14, 3rd Floor, Harrington Apartment, Harrington Road, Chennai - 600031, Tamil Nadu, INDIA.
The project is located in Kenchena Halli Road, Raja Rajeshwari Nagar, Bangalore, Karnataka, INDIA.
Apartment sizes in the project range from 1070 sqft to 1630 sqft.
The area of 2 BHK apartments ranges from 1070 sqft to 1280 sqft.
The project is spread over an area of 0.24 Acres.
The price of 3 BHK units in the project ranges from Rs. 57.19 Lakhs to Rs. 61.94 Lakhs.