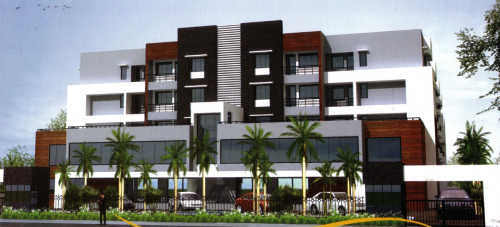
Change your area measurement
MASTER PLAN
STRUCTURE
Seismic Zone II compliant RCC framed structure.
WALLS
Solid black masonry walls with first class brick.
WALL FINISH
All internal walls plastered with Cement Mortar finished with 2 coats of Acrylic Distemper paint over a coat of putty wash.Exterior walls with External Acrylic Emulsion Paint.
DOORS & WINDOWS
Precast RCC door frame.
Main door with polished BST flush door and all other doors enamel painted flush door except toilet.
All toilets doors will be FRP door frame.
All windows will be aluminum sliding doors with MS safety grills.
KITCHEN
Green marble kitchen platform with stainless steel sink.2 feet dado above granite kitchen platform area with 8" X 12" ceramic glazed tiles and provision for aqua guard,microwave.
FLOORING
Ceramic tile flooring inside flat areas except toilets,corridor & staircase.
Common lobbies,corridors and staircases with green marble with white marble border.Heavy duty cast in situ concrete flooring in parking area.
TOILETS
12" X 12" Anti skid ceramic tile flooring and glazed tile wall dado upto 5'0" with good quality sanitary and plumbing arrangement for all toilets.
ELECTRICITY
Fire resistant electrical concealed copper wires.T.V. point in the living and in all bed rooms.Elegant switches and sockets of white color in all rooms.One miniature circuit breaker(MCB)for each circuit provided at the main distribution box with in each flat.Split A/C power socket in master bed room.Each flat will be provided with single phase meter.100% DG back up for lifts,pumps & common area lighting.
PLUMBING & SANITARY
Concealed PVC pipes for plumbing lines.PVC drainage & storm water pipes.Design pedestral basin in dining.All toilets with commode / Indian seat with flushing cistern.All toilets with hot and cold water facility.All plumbing points pressure tested.Control valves for each toilet.Two pipe systems for drainage lines,with sludge water separately taken for sludge treatment plant and recycling.
HAND RAIL
MS hand rail with stainless steel top rail in all stair cases & balconies.
WATER SUPPLY ARRANGEMENTS
Sump with 2 nos.Bore well for tapping ground water.
SECURITY
Adequate security cabin for 24 hour securuty service.
Intercom facility at security check points.
LIFT
4 nos semi automatic elevator of 6 person capacity.
Gadachandi Sudhakunj – Luxury Apartments with Unmatched Lifestyle Amenities.
Key Highlights of Gadachandi Sudhakunj: .
• Spacious Apartments : Choose from elegantly designed 2 BHK BHK Apartments, with a well-planned 3 structure.
• Premium Lifestyle Amenities: Access 64 lifestyle amenities, with modern facilities.
• Vaastu Compliant: These homes are Vaastu-compliant with efficient designs that maximize space and functionality.
• Prime Location: Gadachandi Sudhakunj is strategically located close to IT hubs, reputed schools, colleges, hospitals, malls, and the metro station, offering the perfect mix of connectivity and convenience.
Discover Luxury and Convenience .
Step into the world of Gadachandi Sudhakunj, where luxury is redefined. The contemporary design, with façade lighting and lush landscapes, creates a tranquil ambiance that exudes sophistication. Each home is designed with attention to detail, offering spacious layouts and modern interiors that reflect elegance and practicality.
Whether it's the world-class amenities or the beautifully designed homes, Gadachandi Sudhakunj stands as a testament to luxurious living. Come and explore a life of comfort, luxury, and convenience.
Gadachandi Sudhakunj – Address Gudiapokhari, Bhubaneswar, Orissa, INDIA..
Welcome to Gadachandi Sudhakunj , a premium residential community designed for those who desire a blend of luxury, comfort, and convenience. Located in the heart of the city and spread over 1.87 acres, this architectural marvel offers an extraordinary living experience with 64 meticulously designed 2 BHK Apartments,.
Plot no - 128, Samantarapur, Bhubaneswar -751002, Odisha, INDIA.
The project is located in Gudiapokhari, Bhubaneswar, Orissa, INDIA.
Apartment sizes in the project range from 1245 sqft to 1300 sqft.
The area of 2 BHK apartments ranges from 1245 sqft to 1300 sqft.
The project is spread over an area of 1.87 Acres.
The price of 2 BHK units in the project ranges from Rs. 33.52 Lakhs to Rs. 35 Lakhs.