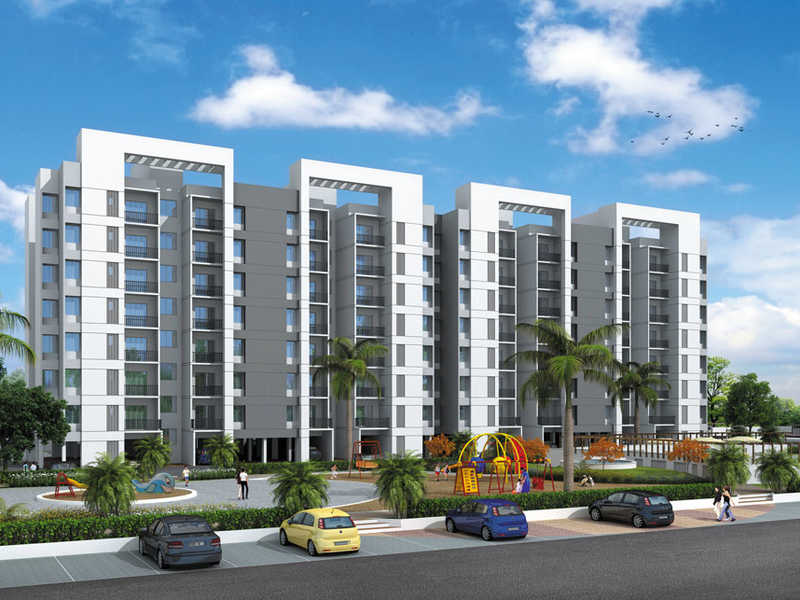



Change your area measurement
MASTER PLAN
PARKING
ENTRANCE LOBBY FOR EVERY BUILDING
INTERNAL DRIVEWAY WITH INTERCONNECTED PARKING
TWO 6 PASSENGER MANUAL ELEVATORS
RAINWATER HARVESTING
LETTER BOX
NAME BOARD
LIVING/DINING/TERRACE
VITRIFIED FLOORING IN LIVING,DINING & PASSAGE
MAIN DOOR WITH GOOD QUALITY FITTINGS
PROVISION FOR TELEPHONE, LIGHTS, FANS, TV POINTS, PLUG POINTS, & ADEQUATE EXTRA PLUG POINT
DOOR LOCK FITTINGS
FULL LENGTH GLASS WINDOWS FOR TERRACE AREAS
ANTI-SKID TILES (FLOORING) F0R TERRACE
THREE TRACK / TWO TRACK POWDER COATED ALUMINIUM WINDOW FRAMES
GRANITE / ITALIAN MARBLE WINDOW SILLS
TERRACES RAILING
BEDROOMS
VITRIFIED TILES IN OTHER BEDROOMS
DOOR FRAMES WITH ONE SIDE LAMINATED DOORS
PROVISION OF TELEPHONE,LIGHTS,FANS,TV POINTS,PLUG POINTS & ADEQUATE EXTRA PLUG POINT
DOOR FITTINGS
THREE TRACK / TWO TRACK POWDER COATED ALUMINIUM WINDOW FRAMES
GRANITE / ITALIAN MARBLE WINDOW SILLS
0.6 METRE X 0.6 METRE VITRIFIED TILES IN OTHER BEDROOMS
BLACK GRANITE KITCHEN PLATFORM WITH STAINLESS STEEL SINK
GLAZED / CERAMIC TILES DADO 2 ft. ABOVE KITCHEN PLATFORM
ELECTRICAL LAYOUT WITH PLUG POINT FOR KITCHEN APPLIANCE
BATHROOMS / TOILETS
ANTI SKID FLOORING TILES
GLAZED DADO TILES ON THE WALLS UP TO DOOR HEIGHT
CONCEALED PLUMBING WITH GOOD QUALITY C.P. FITTINGS
FLOOR MOUNTED EWC WITH HEALTH FOCET IN ALL BATHROOMS
FLUSH TANKS IN ALL BATHROOMS / TOILETS
DOOR FRAMES WITH PAINTED DOOR ALL FOR BATHROOMS/TOILETS
PAINTING
APEX EXTERIOR PAINT
WATER EMULSION INTERNAL PAINT
ELECTRIFICATION
CONCEALED COPPER WIRING WITH CIRCUIT BREAKERS
CABLE AND TELEPHONE POINTS IN LIVING AND MASTER BEDROOM
ADEQUATE ELECTRICAL POINTS
INVERTER BACK UP FOR ONE LIGHT AND FAN PER ROOM
ALTERNATIVE POWER BACK UP FOR COMMON AREAS AND LIFT
MODULAR SWITCHES
SPLIT A.C.POINTS IN LIVING
2 WAY SWITCHES IN ALL BEDROOMS FOR FAN AND LIGHT
Gagan Akanksha: Premium Living at Uruli Kanchan, Pune.
Prime Location & Connectivity.
Situated on Uruli Kanchan, Gagan Akanksha enjoys excellent access other prominent areas of the city. The strategic location makes it an attractive choice for both homeowners and investors, offering easy access to major IT hubs, educational institutions, healthcare facilities, and entertainment centers.
Project Highlights and Amenities.
This project, spread over 4.00 acres, is developed by the renowned Gagan Properties(Pune). The 280 premium units are thoughtfully designed, combining spacious living with modern architecture. Homebuyers can choose from 1 BHK and 2 BHK luxury Apartments, ranging from 515 sq. ft. to 860 sq. ft., all equipped with world-class amenities:.
Modern Living at Its Best.
Whether you're looking to settle down or make a smart investment, Gagan Akanksha offers unparalleled luxury and convenience. The project, launched in May-2017, is currently completed with an expected completion date in Dec-2019. Each apartment is designed with attention to detail, providing well-ventilated balconies and high-quality fittings.
Floor Plans & Configurations.
Project that includes dimensions such as 515 sq. ft., 860 sq. ft., and more. These floor plans offer spacious living areas, modern kitchens, and luxurious bathrooms to match your lifestyle.
For a detailed overview, you can download the Gagan Akanksha brochure from our website. Simply fill out your details to get an in-depth look at the project, its amenities, and floor plans. Why Choose Gagan Akanksha?.
• Renowned developer with a track record of quality projects.
• Well-connected to major business hubs and infrastructure.
• Spacious, modern apartments that cater to upscale living.
Schedule a Site Visit.
If you’re interested in learning more or viewing the property firsthand, visit Gagan Akanksha at Next to Prayagdham, Koregaon Mul, Uruli Kanchan, Pune, Maharashtra, INDIA.. Experience modern living in the heart of Pune.
#15/B, 2nd Floor, Above BMW Showroom, Camp, Pune-411001, Maharashtra, INDIA.
The project is located in Next to Prayagdham, Koregaon Mul, Uruli Kanchan, Pune, Maharashtra, INDIA.
Apartment sizes in the project range from 515 sqft to 860 sqft.
Yes. Gagan Akanksha is RERA registered with id P52100001285 (RERA)
The area of 2 BHK apartments ranges from 745 sqft to 860 sqft.
The project is spread over an area of 4.00 Acres.
The price of 2 BHK units in the project ranges from Rs. 35.76 Lakhs to Rs. 41.28 Lakhs.