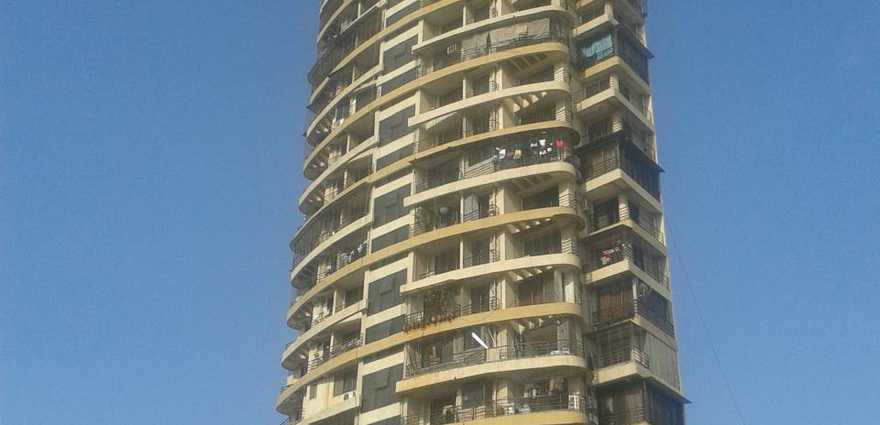
Change your area measurement
MASTER PLAN
Flooring : Vitrified tiled flooring in entire flat
Electrical : Concealed electric copper wiring with adequate electric points.
Circuit breaker for safety
Plumbing in bathroom & toilets : Concealed Plumbing with quality sanitary ware fittings
Toilets : Granite Flooring & Ceramic tiles full height
Kitchen : Granite kitchen platform with SS Sink and glazed luster tiles of dado above platform.
Powder coated aluminum sliding windows with granite photo framing
Veneer finished main door, decorative fittings
French windows in entire flat
Pop & putty finished walls with lustre / acrylic emulsion paints in entire flat
Laminated internal doors with decorative fittings
Internet points & points in living room & bedrooms
100% acrylic external paint
Gajra Bhoomi Parth – Luxury Living on Ghansoli, NaviMumbai.
Gajra Bhoomi Parth is a premium residential project by Gajra Home Makers Pvt Ltd, offering luxurious Apartments for comfortable and stylish living. Located on Ghansoli, NaviMumbai, this project promises world-class amenities, modern facilities, and a convenient location, making it an ideal choice for homeowners and investors alike.
This residential property features 42 units spread across 24 floors. Designed thoughtfully, Gajra Bhoomi Parth caters to a range of budgets, providing affordable yet luxurious Apartments. The project offers a variety of unit sizes, ranging from 1105 to 1150 sq. ft., making it suitable for different family sizes and preferences.
Key Features of Gajra Bhoomi Parth: .
Prime Location: Strategically located on Ghansoli, a growing hub of real estate in NaviMumbai, with excellent connectivity to IT hubs, schools, hospitals, and shopping.
World-class Amenities: The project offers residents amenities like a Club House, Gym, Play Area, Security Personnel and Swimming Pool and more.
Variety of Apartments: The Apartments are designed to meet various budget ranges, with multiple pricing options that make it accessible for buyers seeking both luxury and affordability.
Spacious Layouts: The apartment sizes range from from 1105 to 1150 sq. ft., providing ample space for families of different sizes.
Why Choose Gajra Bhoomi Parth? Gajra Bhoomi Parth combines modern living with comfort, providing a peaceful environment in the bustling city of NaviMumbai. Whether you are looking for an investment opportunity or a home to settle in, this luxury project on Ghansoli offers a perfect blend of convenience, luxury, and value for money.
Explore the Best of Ghansoli Living with Gajra Bhoomi Parth?.
For more information about pricing, floor plans, and availability, contact us today or visit the site. Live in a place that ensures wealth, success, and a luxurious lifestyle at Gajra Bhoomi Parth.
The Gajra Group, a company run by professionals is engaged in the field of Construction and Real Estate Development in Navi Mumbai & Mumbai (INDIA). We have experience and expertise in identifying opportunities for development of real estate. Our team of professionals are endowed with the skill in liaison work, have knowledge of rules and regulations of various Government departments, legal requirements and excellent contact for marketing the real estate projects.
In just a short span of 15 years, Gajra Group has to their credit 65 projects; most of them completed; some under construction; a few already launched and on the go.
Our formula for success is simple! We have a strong background in financial management with very strict financial discipline, policy of honest and transparent dealing and a mission to maintain mutually beneficial relationship with buyers, investors, associates and employees. Small wonder then, that an enterprise built on such a strong foundation would flourish rapidly.
#8, Plot No. 8 & 9, Shivaji Market, Ground Floor, Opposite APMC Grain Market, Sector-19D, Vashi, Navi Mumbai-400705, Maharashtra, INDIA.
Projects in Navi Mumbai
Completed Projects |The project is located in Ghansoli, Navi Mumbai, Maharashtra, INDIA.
Apartment sizes in the project range from 1105 sqft to 1150 sqft.
The area of 2 BHK apartments ranges from 1105 sqft to 1150 sqft.
The project is spread over an area of 1.00 Acres.
The price of 2 BHK units in the project ranges from Rs. 1.08 Crs to Rs. 1.12 Crs.