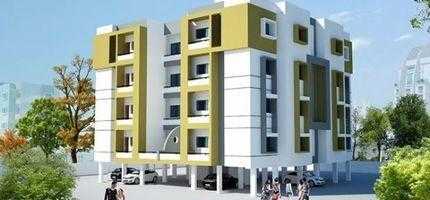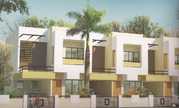

Change your area measurement
MASTER PLAN
Galaxy Enclave : A Premier Residential Project on Paithan Road, Aurangabad.
Looking for a luxury home in Aurangabad? Galaxy Enclave , situated off Paithan Road, is a landmark residential project offering modern living spaces with eco-friendly features. Spread across 0.23 acres , this development offers 152 units, including 2 BHK and 3 BHK Apartments.
Key Highlights of Galaxy Enclave .
• Prime Location: Nestled behind Wipro SEZ, just off Paithan Road, Galaxy Enclave is strategically located, offering easy connectivity to major IT hubs.
• Eco-Friendly Design: Recognized as the Best Eco-Friendly Sustainable Project by Times Business 2024, Galaxy Enclave emphasizes sustainability with features like natural ventilation, eco-friendly roofing, and electric vehicle charging stations.
• World-Class Amenities: 24Hrs Backup Electricity, Covered Car Parking, Gated Community, Intercom, Lift, Play Area and Security Personnel.
Why Choose Galaxy Enclave ?.
Seamless Connectivity Galaxy Enclave provides excellent road connectivity to key areas of Aurangabad, With upcoming metro lines, commuting will become even more convenient. Residents are just a short drive from essential amenities, making day-to-day life hassle-free.
Luxurious, Sustainable, and Convenient Living .
Galaxy Enclave redefines luxury living by combining eco-friendly features with high-end amenities in a prime location. Whether you’re a working professional seeking proximity to IT hubs or a family looking for a spacious, serene home, this project has it all.
Visit Galaxy Enclave Today! Find your dream home at Gut No.63, Nakshatrawadi, Paithan Road Aurangabad, Maharashtra, INDIA. Experience the perfect blend of luxury, sustainability, and connectivity.
B,Sunem Plaza,Opp Patwardan Hospital Station Road, Aurangabad, Maharashtra, INDIA.
Projects in Aurangabad
Ongoing Projects |The project is located in Gut No.63, Nakshatrawadi, Paithan Road Aurangabad, Maharashtra, INDIA
Apartment sizes in the project range from 910 sqft to 1900 sqft.
Yes. Galaxy Enclave is RERA registered with id P51500009869 (RERA)
The area of 2 BHK apartments ranges from 910 sqft to 940 sqft.
The project is spread over an area of 0.23 Acres.
The price of 3 BHK units in the project ranges from Rs. 37.09 Lakhs to Rs. 46.99 Lakhs.