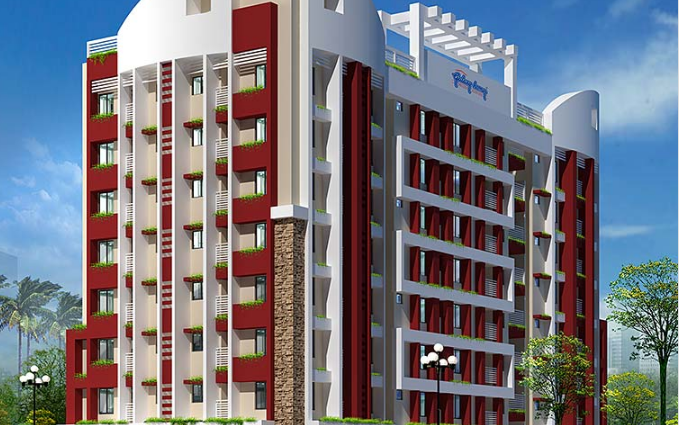
Change your area measurement
MASTER PLAN
FOUNDATION
R.C.C. pile foundation.
STRUCTURE
Earthquake resistant R.C.C. framed structure. Walls made of superior quality hollow blocks.
DOORS
All doors are made of good quality hardwood frames with moulded skin door, with Godrej / Doorset or equivalent locks.
WINDOWS
Powder coated Aluminum fabricated windows with MS grill and plain Glass.
FLOORING
Vitrified tile flooring of size 60 x 60 cm with 3 mm space filled with Black pointing powder for the entire inside area.
TOILET
Ceramic tile flooring and walls up to a height of 180 cms. Concealed plumbing, sanitary fixtures and Jaguar / Marc or equivalent C.P fittings. Hot and Cold water mixer with shower and plumbing provision for Geyser in Master Bedroom.
KITCHEN
Granite counter top, Stainless steel sink with drain board. Provision for storage cabin. Glazed tiles above the working platform up to height of 60 cms.
PAINTING
Emulsion paint with putty finish for inside walls and ceiling. Exterior Emulsion for external walls and enamel paint for wood work and grills.
ELECTRICAL
Three phase KSEB connection for three bedrooms and single phase KSEB connection for one bedroom with independent energy meter. Concealed Copper wiring of Finolex / V Guard or equivalent with modular switches of Crabtree or equivalent controlled by ELCB and MCB.
Galaxy Oxton – Luxury Apartments in Kadavanthra, Kochi.
Galaxy Oxton, located in Kadavanthra, Kochi, is a premium residential project designed for those who seek an elite lifestyle. This project by Galaxy Homes Private Limited offers luxurious. 1 BHK and 3 BHK Apartments packed with world-class amenities and thoughtful design. With a strategic location near Kochi International Airport, Galaxy Oxton is a prestigious address for homeowners who desire the best in life.
Project Overview: Galaxy Oxton is designed to provide maximum space utilization, making every room – from the kitchen to the balconies – feel open and spacious. These Vastu-compliant Apartments ensure a positive and harmonious living environment. Spread across beautifully landscaped areas, the project offers residents the perfect blend of luxury and tranquility.
Key Features of Galaxy Oxton: .
World-Class Amenities: Residents enjoy a wide range of amenities, including a 24Hrs Water Supply, 24Hrs Backup Electricity, CCTV Cameras, Club House, Covered Car Parking, Intercom, Landscaped Garden, Lift, Party Area, Play Area, Rain Water Harvesting, Security Personnel and Waste Management.
Luxury Apartments: Offering 1 BHK and 3 BHK units, each apartment is designed to provide comfort and a modern living experience.
Vastu Compliance: Apartments are meticulously planned to ensure Vastu compliance, creating a cheerful and blissful living experience for residents.
Legal Approvals: The project has been approved by , ensuring peace of mind for buyers regarding the legality of the development.
Address: KP Vallon Road, Kadavanthra, Kochi, Kerala, INDIA..
Kadavanthra, Kochi, INDIA.
For more details on pricing, floor plans, and availability, contact us today.
Galaxy Square, Rajaji Road Jn, MG Road, Kochi, Kerala, INDIA.
The project is located in KP Vallon Road, Kadavanthra, Kochi, Kerala, INDIA.
Apartment sizes in the project range from 357 sqft to 1121 sqft.
Yes. Galaxy Oxton is RERA registered with id K-RERA/PRJ/ERN/049/2023 (RERA)
The area of 3 BHK apartments ranges from 1000 sqft to 1121 sqft.
The project is spread over an area of 1.00 Acres.
The price of 3 BHK units in the project ranges from Rs. 36.34 Lakhs to Rs. 47.64 Lakhs.