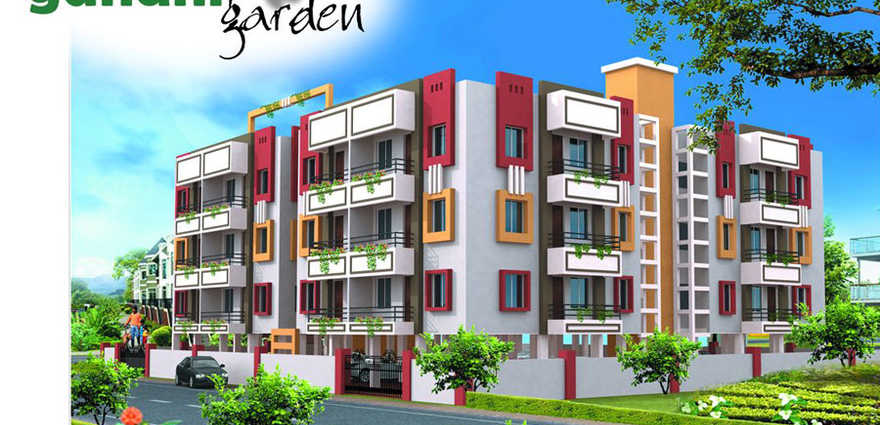in NH 203

Change your area measurement
MASTER PLAN
STRUCTURE
Super Structure
RCC Framed structure.
Internal & External Walls
Walling with K.8 bricks or fly ash bricks. All internal walls of the flats plastered, wall putty treated and painted in pleasing standard uniform colour of distem-per. Ceiling in while, external walls with weather cement paint.
Doors
Main Door
Decorative film faced flush door with lock & eye piece.
Internal Doors
Salwoad or Concrete frame with commercial type flush door with enamel painting.
WINDOWS
Aluminium frame with glass panels.
Grills
M.S grill enamel painted and fixed to the wall.
FLOORING
Vitrified tiles flooring with 4" inch skirling in the flat and Kota stones / Marble in the common areas. Anti skid
PAINTING
Internal
Smooth wall finish with distemper paint of Asianterger or equivalent make over one coat of putty.
External
Two coats exterior emulsion (weather coat) paint of Asian or berger or equivalent make.
KITCHEN
Granite working platform with steel sink, ceramic tiles up to two leer over the working platform.
BATHROOM
Ceramic tiles up to the door height and all toilets will consist of EWC with flush tank of Hindustan/Parry or equivalent make. Provi-sion for geyser in one toilet. All fittings will be ol chrome plated of Jaquar/Mark/Havells or equivalent make.
CONNECTIVITY
Telecom
Telephone point in living room. Intercom facility to all the flats.
Cable TV
Provision for cable tv connection in living room.
Lifts
One passenger lift in each block.
ELECTRICA L
Concealed coker wiring of Finolex/Anchor or equivalent make. Necessary power points will be provided. Miniature Circuit Breakers (MCB) and switches and other accessories of standard make.
GENERATOR
Generator set backup for common areas and 20 watt supply one point in each Flat.
Discover Gandhi Garden : Luxury Living in NH 203 .
Perfect Location .
Gandhi Garden is ideally situated in the heart of NH 203 , just off ITPL. This prime location offers unparalleled connectivity, making it easy to access Bhubaneswar major IT hubs, schools, hospitals, and shopping malls. With the Kadugodi Tree Park Metro Station only 180 meters away, commuting has never been more convenient.
Spacious 2 BHK Flats .
Choose from our spacious 2 BHK flats that blend comfort and style. Each residence is designed to provide a serene living experience, surrounded by nature while being close to urban amenities. Enjoy thoughtfully designed layouts, high-quality finishes, and ample natural light, creating a perfect sanctuary for families.
A Lifestyle of Luxury and Community.
At Gandhi Garden , you don’t just find a home; you embrace a lifestyle. The community features lush green spaces, recreational facilities, and a vibrant neighborhood that fosters a sense of belonging. Engage with like-minded individuals and enjoy a harmonious blend of luxury and community living.
Smart Investment Opportunity.
Investing in Gandhi Garden means securing a promising future. Located in one of Bhubaneswar most dynamic locales, these residences not only offer a dream home but also hold significant appreciation potential. As NH 203 continues to thrive, your investment is set to grow, making it a smart choice for homeowners and investors alike.
Why Choose Gandhi Garden.
• Prime Location: NH 203, Bhubaneswar, Orissa, INDIA..
• Community-Focused: Embrace a vibrant lifestyle.
• Investment Potential: Great appreciation opportunities.
Project Overview.
• Bank Approval: All Leading Bank and Finance.
• Government Approval: .
• Construction Status: completed.
• Minimum Area: 1192 sq. ft.
• Maximum Area: 1235 sq. ft.
o Minimum Price: Market Value.
o Maximum Price: Market Value.
Experience the Best of NH 203 Living .
Don’t miss your chance to be a part of this exceptional community. Discover the perfect blend of luxury, connectivity, and nature at Gandhi Garden . Contact us today to learn more and schedule a visit!.
Projects in Bhubaneswar
The project is located in NH 203, Bhubaneswar, Orissa, INDIA.
Apartment sizes in the project range from 1192 sqft to 1235 sqft.
The area of 2 BHK apartments ranges from 1192 sqft to 1235 sqft.
The project is spread over an area of 1.00 Acres.
Price of 2 BHK unit in the project is Rs. 5 Lakhs