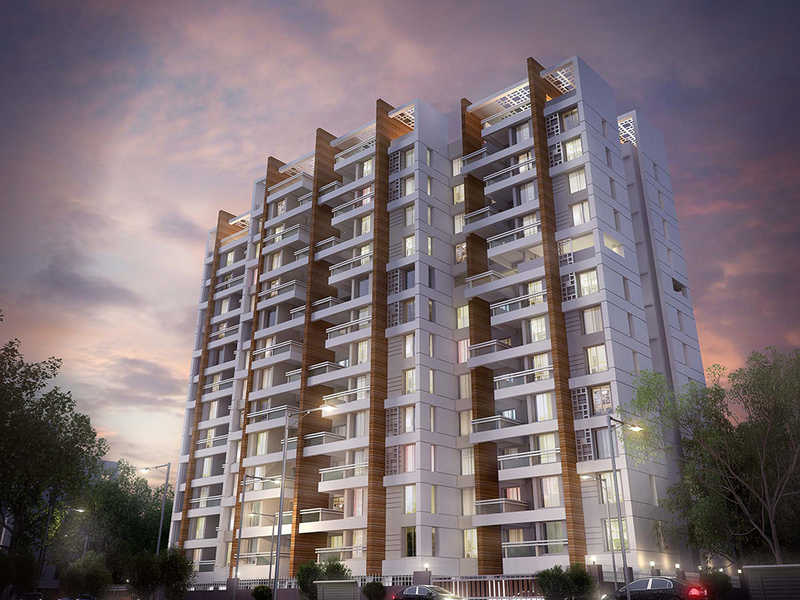By: Goel Ganga Developments in Wagholi




Change your area measurement
MASTER PLAN
R.C.C.BRICK WORK AND PLASTER
FLOORING
KITCHEN
DOOR
TOILETS
ELECTRIFICATION
PAINTING
LIFTS
FLAT AMENIRIES
AUTOMATION & SAFETY
LAYOUT AMENITIES
COMMON AMENITIES
Ganga Hill Shire Phase 1 – Luxury Apartments in Wagholi, Pune.
Ganga Hill Shire Phase 1, located in Wagholi, Pune, is a premium residential project designed for those who seek an elite lifestyle. This project by Goel Ganga Developments offers luxurious. 1 BHK, 1 RK, 2 BHK and 3 BHK Apartments packed with world-class amenities and thoughtful design. With a strategic location near Pune International Airport, Ganga Hill Shire Phase 1 is a prestigious address for homeowners who desire the best in life.
Project Overview: Ganga Hill Shire Phase 1 is designed to provide maximum space utilization, making every room – from the kitchen to the balconies – feel open and spacious. These Vastu-compliant Apartments ensure a positive and harmonious living environment. Spread across beautifully landscaped areas, the project offers residents the perfect blend of luxury and tranquility.
Key Features of Ganga Hill Shire Phase 1: .
World-Class Amenities: Residents enjoy a wide range of amenities, including a 24Hrs Water Supply, 24Hrs Backup Electricity, Avenue Tree Plantation, Barbecue, Basket Ball Court, CCTV Cameras, Club House, Covered Car Parking, Cricket Court, Cycling Track, Entrance Gate With Security Cabin, Fire Safety, Gated Community, Gazebo, Gym, Indoor Games, Intercom, Jogging Track, Landscaped Garden, Lawn, Lift, Lobby, Meditation Hall, Organic waste Converter, Party Area, Play Area, Rain Water Harvesting, Security Personnel, Senior Citizen Plaza, Skating Rink, Solar Water Heating, Vastu / Feng Shui compliant, Waste Management, Multipurpose Hall, Sewage Treatment Plant, Video Door Phone and Yoga Deck.
Luxury Apartments: Offering 1 BHK, 1 RK, 2 BHK and 3 BHK units, each apartment is designed to provide comfort and a modern living experience.
Vastu Compliance: Apartments are meticulously planned to ensure Vastu compliance, creating a cheerful and blissful living experience for residents.
Legal Approvals: The project has been approved by , ensuring peace of mind for buyers regarding the legality of the development.
Address: Kesnand Road, Wagholi, Pune, Maharashtra, INDIA..
Wagholi, Pune, INDIA.
For more details on pricing, floor plans, and availability, contact us today.
True to its legacy of more than three decades, Goel Ganga Developments has established a name for itself in the real estate market of Pune. Building on its commitment to best quality and the best standards of construction, Goel Ganga Developments is not only the proud owner of 4.1 crore square feet across 60 successful projects, but has also won the hearts of 10,000+ families. This has been possible only because of the trust placed in us by people with dreams of their own home in Pune.
Our dedication to expertise has bagged us a number of Pune’s finest residential and commercial projects. A bird’s eye view and futuristic approach has enabled us to contribute greatly to the development of Undri, NIBM Annexe, Koregaon Park Annexe, Dhanori, Tathawade and Wakad.
Goel Ganga Developments has made a promise to itself to exceed customer satisfaction, undertake safe construction and deliver what has been committed while using innovative and cutting edge technology. Multiple awards and rewards take a back seat as customer delight is what we desire.
Our Mission
Our vision is to be the most trusted and successful real estate company in the world delivering happiness and fulfilling a billion dreams of leading a happy life.
To be the world's most trusted and successful real estate organization by crafting innovative, happy and well-designed homes and commercial spaces with a complete ecosystem addressing every need of our customers which helps them to make our projects their dream purchase. Goel Ganga Developments aspire to be the one and the only one when it comes to real estate.
Our Vision
Our mission is to make happy homes and inspire good living across the planet.
Goel Ganga Developments is a journey with a long history of 35 years in the construction business. We were one of the first builders to perceive and act on the potential of areas like Undri, Pisoli, Kharadi, Viman Nagar, Koregaon Park, Baner and several others in Pune. Constructing not just comfortable apartments but giant corporate parks as well is our forte.
San Mahu Complex, Ground Floor, Opposite Poona Club, 5, Bund Garden Road, Pune-411001, Maharashtra, INDIA.
The project is located in Kesnand Road, Wagholi, Pune, Maharashtra, INDIA.
Apartment sizes in the project range from 263 sqft to 873 sqft.
Yes. Ganga Hill Shire Phase 1 is RERA registered with id P52100026090 (RERA)
The area of 2 BHK apartments ranges from 452 sqft to 654 sqft.
The project is spread over an area of 0.91 Acres.
The price of 3 BHK units in the project ranges from Rs. 90.43 Lakhs to Rs. 1.08 Crs.