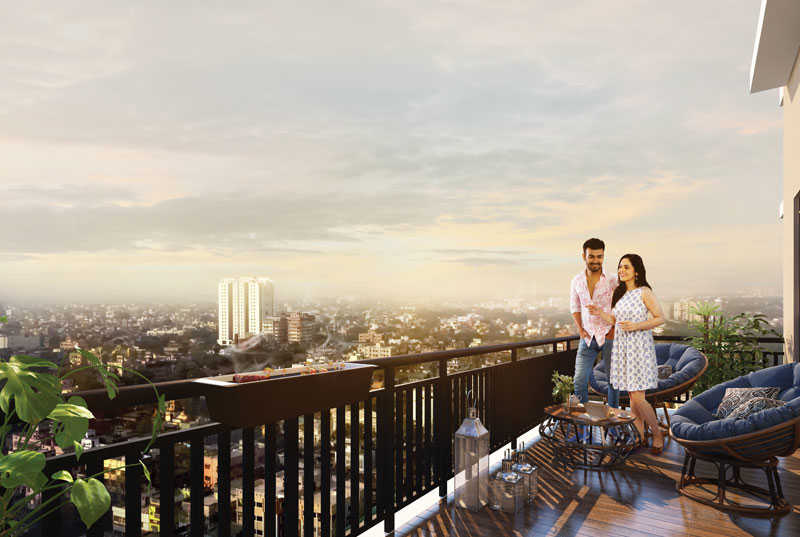By: Gangotri Group in Maniktala




Change your area measurement
MASTER PLAN
STRUCTURE Foundation
RCC Substructure on Piles Super Structure - RCC framed structure with ductile detailing Walls - Fly Ash/Red Brick/ACC Blocks
WALL FINISHING Exterior
Glass/Textured/Cement based Paints as per Architects Design Interior - Plaster of Paris/Putty Toilets -Val ed Tiles on the wall upto ceiling height Kitchen - Vitri ed Tiles Dado up to 2'from the platform
FLOORING Bedrooms
Vitri ed Tiles Living & Dining - Vitri ed Tiles Kitchen - Anti-skid Ceramic/Vitri ed Tiles Toilets - Anti-skid Ceramic/Vitri ed Tiles Floor Lobby- Marble/Vitri ed Tiles Entrance Lobby - Imported Marble/Granite/Tiles Staircase - Marble/ Vitri ed Tiles/Stones Parking - Cemented/Tiles
OTHER FINISHES Kitchen Counter
Granite counter-top with honed edges, Stainless Steel Sink, Provision for Chimney
DOORS & WINDOWS Doors
Quality wooden frames with ush doors, Brass/Stainless steel locks & hinges, Night latch & eyepiece Window- Fully Glazed Aluminum/ UPVC window
ELECTRICAL
Provision for adequate light and fan points. Provision for TV & Telephone in all the Bedrooms & Living/Dining.
Concealed copper wiring with modular switches. Adequate 5/15 amp. Points in all areas.
ELEVATORS
3 Lifts (2 passenger & 1 stretcher type) (Toshiba or Mitsubishi or Equivalent)
PLUMBING
Superior quality sanitary/basin & CP ttings (Jaguar or Equivalent).
Provision for Geyser in all the toilets & Washing Machine in Balcony. Concealed plumbing & pipe-works.
Gangotri The Rise: Premium Living at Maniktala, Kolkata.
Prime Location & Connectivity.
Situated on Maniktala, Gangotri The Rise enjoys excellent access other prominent areas of the city. The strategic location makes it an attractive choice for both homeowners and investors, offering easy access to major IT hubs, educational institutions, healthcare facilities, and entertainment centers.
Project Highlights and Amenities.
This project, spread over 1.00 acres, is developed by the renowned Gangotri Group Lucknow. The 62 premium units are thoughtfully designed, combining spacious living with modern architecture. Homebuyers can choose from 3 BHK and 4 BHK luxury Apartments, ranging from 2000 sq. ft. to 2390 sq. ft., all equipped with world-class amenities:.
Modern Living at Its Best.
Whether you're looking to settle down or make a smart investment, Gangotri The Rise offers unparalleled luxury and convenience. The project, launched in Sep-2019, is currently completed with an expected completion date in Jul-2024. Each apartment is designed with attention to detail, providing well-ventilated balconies and high-quality fittings.
Floor Plans & Configurations.
Project that includes dimensions such as 2000 sq. ft., 2390 sq. ft., and more. These floor plans offer spacious living areas, modern kitchens, and luxurious bathrooms to match your lifestyle.
For a detailed overview, you can download the Gangotri The Rise brochure from our website. Simply fill out your details to get an in-depth look at the project, its amenities, and floor plans. Why Choose Gangotri The Rise?.
• Renowned developer with a track record of quality projects.
• Well-connected to major business hubs and infrastructure.
• Spacious, modern apartments that cater to upscale living.
Schedule a Site Visit.
If you’re interested in learning more or viewing the property firsthand, visit Gangotri The Rise at 5/1, Manicktala, Sahitya Parishad, Kolkata -700006, West Bengal, INDIA. . Experience modern living in the heart of Kolkata.
GANGOTRI Group is one of the fastest growing professional companies in the Indian real estate industry. The core team has a proven track record for excellence spanning more than 05 years, and is widely recognized for pioneering best global practices, transparency, a value-driven approach, customer centricity and reliability in the real estate industry.Company is registered, under companies’ act 1956.
All our endeavors at GANGOTRI revolve around just one entity – our customers. It is their ideas and demands that drive us. And once they are a part of GANGOTRI family, they continue to remain at the center of our universe. A highly customer driven company, GANGOTRI’s aim is to provide quality services to its customers.
We believe in providing world class location affordable for all the class and segments.
A highly professional company, GANGOTRI is backed by an in-house team of talented and enthusiastic professionals – engineers, marketing executives, administrators and accountants – dedicated solely to setting excellent standards in forming Residential Township’s. Our emphasis on quality, ethics and timely delivery have been instrumental in helping us carve a niche for ourselves in the market
We believe in being at the top of the class and provide service that is of the highest grade. We want to be present in every sphere of your life, enriching the way you live. We are committed to achieving new landmarks in property development in India.
S-47, Neelgiri Complex, 1st Floor, Faizabad Road, Indira Nagar, Lucknow-226016, Uttar Pradesh, INDIA.
The project is located in 5/1, Manicktala, Sahitya Parishad, Kolkata -700006, West Bengal, INDIA.
Apartment sizes in the project range from 2000 sqft to 2390 sqft.
Yes. Gangotri The Rise is RERA registered with id HIRA/P/KOL/2019/000487 (RERA)
The area of 4 BHK apartments ranges from 2350 sqft to 2390 sqft.
The project is spread over an area of 1.00 Acres.
The price of 3 BHK units in the project ranges from Rs. 1.4 Crs to Rs. 1.42 Crs.