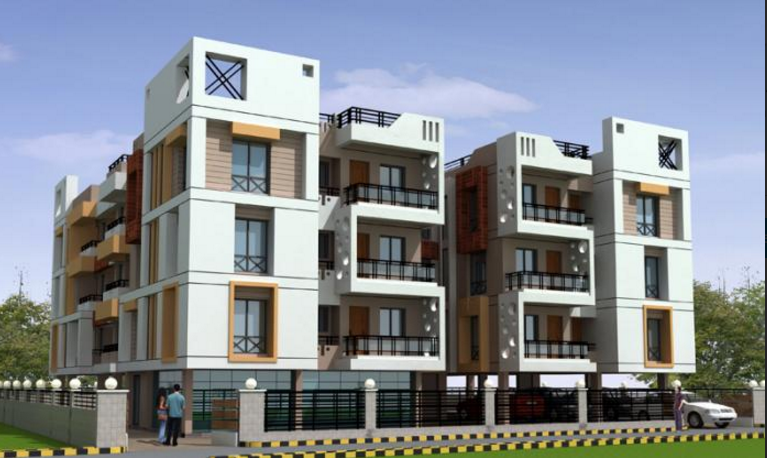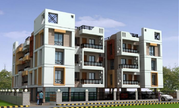By: Ganguly Group in EM Bypass


Change your area measurement
MASTER PLAN
Conventional brick cladding with putty finish.
7/24 water supply fitted with iron removal plant.
Grid power supply through independent transformer.
DG backup.
Furnished community hall.
Indoor game with suitable equipments.
Spacious lobby with marble finish.
Vitrified tiles for flooring.
Ceramic tiles for kitchen and toilet walls.
Granite kitchen counter top.
Parry ware or equivalent toilet fittings.
ESSES or equivalent CP fittings.
Laminated flush main door.
Pointed internal flush doors.
Laminate backed toilet door.
Anodized aluminum sliding window with glazing and grills.
OTIS, KONE, THYSSEN, SCHINDLER or equivalent passenger lift.
Individual letter box at ground floor.
Area lighting matching ambient.
Ganguly 4sight Maple – Luxury Apartments with Unmatched Lifestyle Amenities.
Key Highlights of Ganguly 4sight Maple: .
• Spacious Apartments : Choose from elegantly designed 2 BHK and 3 BHK BHK Apartments, with a well-planned 3 structure.
• Premium Lifestyle Amenities: Access 18 lifestyle amenities, with modern facilities.
• Vaastu Compliant: These homes are Vaastu-compliant with efficient designs that maximize space and functionality.
• Prime Location: Ganguly 4sight Maple is strategically located close to IT hubs, reputed schools, colleges, hospitals, malls, and the metro station, offering the perfect mix of connectivity and convenience.
Discover Luxury and Convenience .
Step into the world of Ganguly 4sight Maple, where luxury is redefined. The contemporary design, with façade lighting and lush landscapes, creates a tranquil ambiance that exudes sophistication. Each home is designed with attention to detail, offering spacious layouts and modern interiors that reflect elegance and practicality.
Whether it's the world-class amenities or the beautifully designed homes, Ganguly 4sight Maple stands as a testament to luxurious living. Come and explore a life of comfort, luxury, and convenience.
Ganguly 4sight Maple – Address 553, Uttar Purba Fartabad E M Bypass Kolkata West Bengal INDIA.
Welcome to Ganguly 4sight Maple , a premium residential community designed for those who desire a blend of luxury, comfort, and convenience. Located in the heart of the city and spread over 1.50 acres, this architectural marvel offers an extraordinary living experience with 18 meticulously designed 2 BHK and 3 BHK Apartments,.
4Sight Prestige, 1st Floor 159, Garia Station Road Kolkata, West Bengal, INDIA.
The project is located in 553, Uttar Purba Fartabad, E.M. Bypass, Kolkata, West Bengal, INDIA.
Apartment sizes in the project range from 1060 sqft to 1421 sqft.
The area of 2 BHK apartments ranges from 1060 sqft to 1096 sqft.
The project is spread over an area of 1.50 Acres.
The price of 3 BHK units in the project ranges from Rs. 70.84 Lakhs to Rs. 81.71 Lakhs.