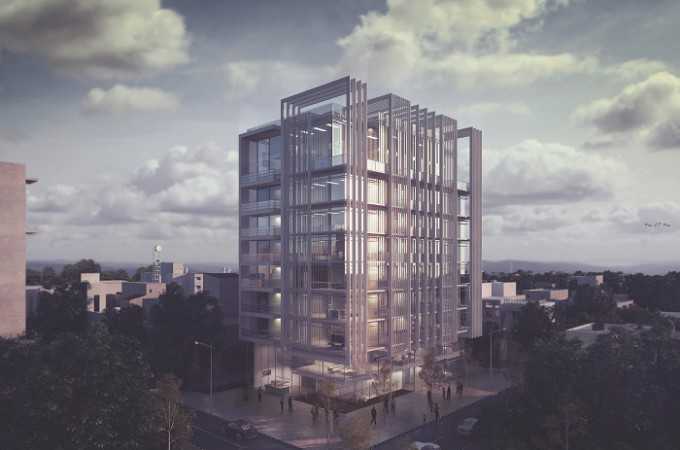



Change your area measurement
MASTER PLAN
Structure:
Door:
Windows:
VENTILATORS:
Flooring:
Dadoo:
Staircases:
Kitchen:
Bathrooms:
Servant’s Bathroom:
Painting:
Electrical:
HVAC:
SECURITY:
LIFTS:
Discover Gardencity Iconica Nitesh Knightsbridge : Luxury Living in Sadashiva Nagar .
Perfect Location .
Gardencity Iconica Nitesh Knightsbridge is ideally situated in the heart of Sadashiva Nagar , just off ITPL. This prime location offers unparalleled connectivity, making it easy to access Bangalore major IT hubs, schools, hospitals, and shopping malls. With the Kadugodi Tree Park Metro Station only 180 meters away, commuting has never been more convenient.
Spacious 3 BHK and 4 BHK Flats .
Choose from our spacious 3 BHK and 4 BHK flats that blend comfort and style. Each residence is designed to provide a serene living experience, surrounded by nature while being close to urban amenities. Enjoy thoughtfully designed layouts, high-quality finishes, and ample natural light, creating a perfect sanctuary for families.
A Lifestyle of Luxury and Community.
At Gardencity Iconica Nitesh Knightsbridge , you don’t just find a home; you embrace a lifestyle. The community features lush green spaces, recreational facilities, and a vibrant neighborhood that fosters a sense of belonging. Engage with like-minded individuals and enjoy a harmonious blend of luxury and community living.
Smart Investment Opportunity.
Investing in Gardencity Iconica Nitesh Knightsbridge means securing a promising future. Located in one of Bangalore most dynamic locales, these residences not only offer a dream home but also hold significant appreciation potential. As Sadashiva Nagar continues to thrive, your investment is set to grow, making it a smart choice for homeowners and investors alike.
Why Choose Gardencity Iconica Nitesh Knightsbridge.
• Prime Location: Sadashiva Nagar, Bangalore, Karnataka, INDIA..
• Community-Focused: Embrace a vibrant lifestyle.
• Investment Potential: Great appreciation opportunities.
Project Overview.
• Bank Approval: All Leading Banks.
• Government Approval: BBMP.
• Construction Status: completed.
• Minimum Area: 1266 sq. ft.
• Maximum Area: 1593 sq. ft.
o Minimum Price: Market Value.
o Maximum Price: Market Value.
Experience the Best of Sadashiva Nagar Living .
Don’t miss your chance to be a part of this exceptional community. Discover the perfect blend of luxury, connectivity, and nature at Gardencity Iconica Nitesh Knightsbridge . Contact us today to learn more and schedule a visit!.
Overview
Sadashiv Nagar is a suburb located in the North of Bangalore. It is a wealthy residential neighborhood and considered to be the most expensive residential area in Bangalore. The Sadashivanagar area runs from Mekhri Circle in the north to Bashyam Circle to the south. Some of the prominent localities located close to it are Ashwath Nagar, Munireddypalya, Malleshwaram West, Srirampura West, PNR Nagar, Mahalakshmi Layout, Guttahalli, KB Nagar, and Vyalikaval. This area is home to some famous personalities like Basappa Danappa Jatti (Former President of India), Maharajkumari Meenakshi Devi Avaru (daughter of the last ruling Maharaja of Mysore) and Raghavendra Rajkumar (Kannada actor and producer). Belgaum , Sankeshwar , Gokak , Nipani are the nearby Cities to Belgaum. Belgaum Railway Station is the nearest railway station to Sadashiv Nagar. This locality is surrounded by 8th Main Road, Bellary Road, and Sankey road. Sankey Road which further connects the locality with CV Raman Road.
Connectivity & Transit Points
The locality has excellent connectivity to several key parts around the place via CV Raman Road, Sankey Road, Guttahalli Main Road and Bellary Road which further add it to Outer Ring Road (NH 75).
Ramdev College Bus Stop, Chetna College Bus Stop, JNMC Bus Stop, Doordarshan Nagar Bus Stop, Shiv Basav Nagar Bus Stop are the nearest bus stops to Sadashiv Nagar.
The Bangalore Metropolitan Transport Corporation (BMTC) and private buses connect the area to Yeshwantpur, Sanjay Nagar, RMV and Rajaji Nagar.
When it comes to rail, the closest stations to this locality are Malleshwaram Railway Station (4.1 km) and Bangalore City Railway Station (4.5 km).
It also has excellent connectivity to Kempegowda International Airport via Bellary Road (30.5 Km farther) can be reached within 55 min.
Factors for future growth
Phase-3 alignment of Bangalore Metro Rail with one of its route Carmelaram - Yelahanka (32 km) will pass through the locality. This project once operational will create growth factors for residential demand and development in the locality in coming days.
Planned infrastructure transport projects like the metro and the Peripheral Ring Road will benefit Sadashiv Nagar, connecting it seamlessly with other parts of the city.
Proximity to Kempegowda International Airport along with the major technological parks such as Embassy Manyata Business Park, Rajajinagar IT Park, Fortune Summit IT Park and EGL have been a plus point for Sadashiv Nagar driving rental demand and providing consistent rental yield.
Infrastructural Development (Social & Physical)
Sadashiv Nagar has many good schools affiliated with different boards present in the locality. Some of them are Stella Maris School, Thirumala Vidya Nikethan School, Kumara Park High School, Air Force School Hebbal and Smart Kidz Play School.
Healthcare facilities are also good in the locality. Some of the prominent hospitals providing effective healthcare services in Sadashiva Nagar include ISIS Hospital, Manipal Hospital Outpatient Dept.,Vikram Hospital, Fortis Hospital, Apollo Hospitals.
Orion Mall, Mantri Square Mall, Sigma Central Mall, Coupon Mall, UB City, Esteem Mall, Gopalan Legacy Mall and Garuda Mall are located in and around Sadashiv Nagar.
Bangalore, Karnataka, INDIA.
Projects in Bangalore
Completed Projects |The project is located in Sadashiva Nagar, Bangalore, Karnataka, INDIA.
Apartment sizes in the project range from 1266 sqft to 1593 sqft.
Yes. Gardencity Iconica Nitesh Knightsbridge is RERA registered with id TOR/PRM/KA/RERA/1251/309/PR/210807/000942 (RERA)
The area of 4 BHK apartments ranges from 1542 sqft to 1593 sqft.
The project is spread over an area of 0.32 Acres.
Price of 3 BHK unit in the project is Rs. 5 Lakhs