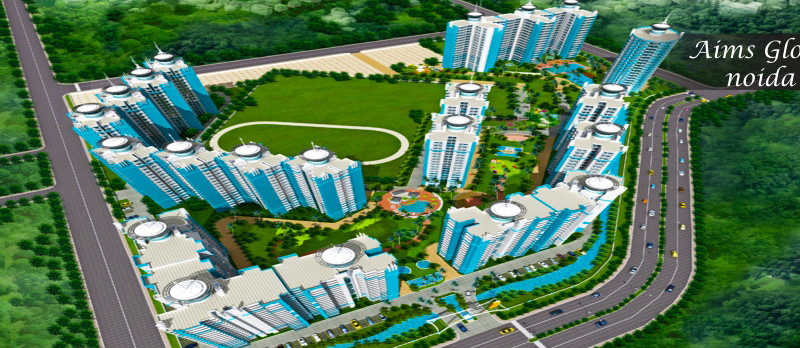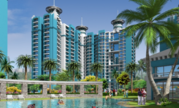By: Gardenia Group in Sector-46


Change your area measurement
MASTER PLAN
SPECIFICATIONS:
Structure:
Earthquake-resistant, R.C.C frame structure designed by IIT Engineers. (As per IS Codes.)
Flooring:
Virtified tiles & Wooden flooring.
Ceramic tiles in all toilets.
Painting:
Oil bound distemper with pleasing shades on the apartment walls.
P.O.P.:
Designer P.O.P. in drawing & bedrooms.
Dado:
Glazed/Ceramic tiles up to 7 feet in bathrooms in different colours.
Exterior:
Texture Paint.
Kitchen:
Slabs are of well-finished granite stone with stainless steel sink and drain board.
Glazed tile dado on wall up to 2 ft. over counter.
Complete modular kitchen with R.O. plant.
Doors & Windows:
Aluminium/Teak flush door with ISI fittings.
Bathrooms:
Equipped with ISI Standard washbasins, and WCs in varied shades.
Chrome plated tap fittings on make.
Shower Panel & Shower Cabinets.
Electrical:
Electrical (copper) wiring as per ISI code with Modular switches.
Circuits with MCB approved Circuits.
TV and Telephone points in every room.
Gardenia Glory Phase VII – Luxury Apartments with Unmatched Lifestyle Amenities.
Key Highlights of Gardenia Glory Phase VII: .
• Spacious Apartments : Choose from elegantly designed 2 BHK, 3 BHK and 4 BHK BHK Apartments, with a well-planned 18 structure.
• Premium Lifestyle Amenities: Access 110 lifestyle amenities, with modern facilities.
• Vaastu Compliant: These homes are Vaastu-compliant with efficient designs that maximize space and functionality.
• Prime Location: Gardenia Glory Phase VII is strategically located close to IT hubs, reputed schools, colleges, hospitals, malls, and the metro station, offering the perfect mix of connectivity and convenience.
Discover Luxury and Convenience .
Step into the world of Gardenia Glory Phase VII, where luxury is redefined. The contemporary design, with façade lighting and lush landscapes, creates a tranquil ambiance that exudes sophistication. Each home is designed with attention to detail, offering spacious layouts and modern interiors that reflect elegance and practicality.
Whether it's the world-class amenities or the beautifully designed homes, Gardenia Glory Phase VII stands as a testament to luxurious living. Come and explore a life of comfort, luxury, and convenience.
Gardenia Glory Phase VII – Address Sector-46, Noida, Uttar Pradesh, INDIA..
Welcome to Gardenia Glory Phase VII , a premium residential community designed for those who desire a blend of luxury, comfort, and convenience. Located in the heart of the city and spread over 2.00 acres, this architectural marvel offers an extraordinary living experience with 110 meticulously designed 2 BHK, 3 BHK and 4 BHK Apartments,.
Gardenia Gateway, Plot no. 9, Sector-75, Noida, Uttar Pradesh, INDIA.
Projects in Noida
Completed Projects |The project is located in Sector-46, Noida, Uttar Pradesh, INDIA.
Apartment sizes in the project range from 950 sqft to 2950 sqft.
Yes. Gardenia Glory Phase VII is RERA registered with id UPRERAPRJ11633 (RERA)
The area of 4 BHK apartments ranges from 2250 sqft to 2950 sqft.
The project is spread over an area of 2.00 Acres.
The price of 3 BHK units in the project ranges from Rs. 81 Lakhs to Rs. 1.05 Crs.