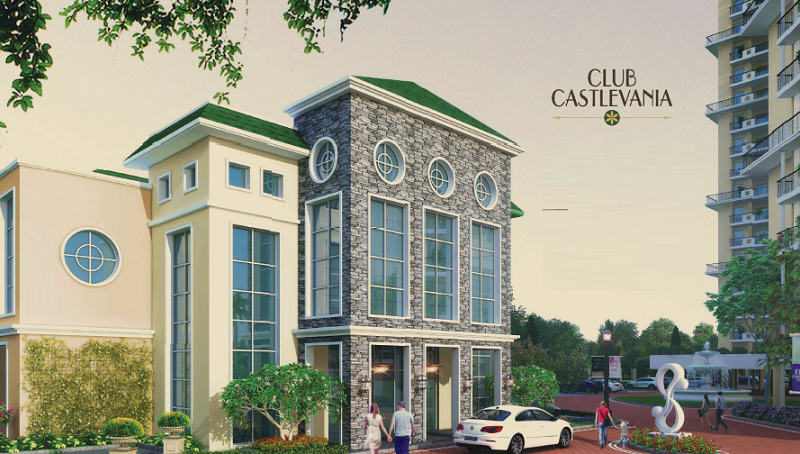By: Gaurs Group in Yamuna Expressway




Change your area measurement
MASTER PLAN
FLOORING
WALL & CEILING FINISH
KITCHEN
TOILETS
DOORS AND WINDOWS
ELECTRICAL
TV / TELEPHONE
Specifications of Lifts
External Door : MS Painted
Internal Car : Stainless Steel wall & Granite Stone Flooring
Make : Kone, Fujitec, Otis or Equivalent
Speed : 1.5 to 1.75 m/second
Entrance Lobby of Tower
Specification
Staircase
Terrace
Visitor's / Differently Abled Toilet
Car Parking (Basement Area & Stilt Area & Open Area)
Discover Gaur Castlevania 4th Parkview : Luxury Living in Yamuna Expressway .
Perfect Location .
Gaur Castlevania 4th Parkview is ideally situated in the heart of Yamuna Expressway , just off ITPL. This prime location offers unparalleled connectivity, making it easy to access GreaterNoida major IT hubs, schools, hospitals, and shopping malls. With the Kadugodi Tree Park Metro Station only 180 meters away, commuting has never been more convenient.
Spacious 2 BHK and 3 BHK Flats .
Choose from our spacious 2 BHK and 3 BHK flats that blend comfort and style. Each residence is designed to provide a serene living experience, surrounded by nature while being close to urban amenities. Enjoy thoughtfully designed layouts, high-quality finishes, and ample natural light, creating a perfect sanctuary for families.
A Lifestyle of Luxury and Community.
At Gaur Castlevania 4th Parkview , you don’t just find a home; you embrace a lifestyle. The community features lush green spaces, recreational facilities, and a vibrant neighborhood that fosters a sense of belonging. Engage with like-minded individuals and enjoy a harmonious blend of luxury and community living.
Smart Investment Opportunity.
Investing in Gaur Castlevania 4th Parkview means securing a promising future. Located in one of GreaterNoida most dynamic locales, these residences not only offer a dream home but also hold significant appreciation potential. As Yamuna Expressway continues to thrive, your investment is set to grow, making it a smart choice for homeowners and investors alike.
Why Choose Gaur Castlevania 4th Parkview.
• Prime Location: Yamuna Expressway, GreaterNoida, Uttar Pradesh, INDIA..
• Community-Focused: Embrace a vibrant lifestyle.
• Investment Potential: Great appreciation opportunities.
Project Overview.
• Bank Approval: All Leading Banks.
• Government Approval: GDA.
• Construction Status: ongoing.
• Minimum Area: 1060 sq. ft.
• Maximum Area: 1520 sq. ft.
o Minimum Price: Rs. 37.1 lakhs.
o Maximum Price: Rs. 53.2 lakhs.
Experience the Best of Yamuna Expressway Living .
Don’t miss your chance to be a part of this exceptional community. Discover the perfect blend of luxury, connectivity, and nature at Gaur Castlevania 4th Parkview . Contact us today to learn more and schedule a visit!.
Gaurs stands for "The synonym of trust in realty", a fact that thousands of its customers would vouch for. With a proud history of delivering projects on time and as per promised specifications, Gaurs is a name to reckon with when it comes to real estate in the NCR. With a burgeoning list of residential projects, Gaurs has been involved in providing living spaces ranging from high end apartments to highly affordable accommodations to thousands of families today.
The company has been incessantly delivering projects on time and with committed specifications along with stressing on the customer's trust which has become the winning mantra for Gaurs. Gaurs Group foundation was laid in the year 1995 and since then the company has never looked back. Since its very first year, the company has been busy creating spaces that surpass international quality, architectural excellence and customer satisfaction. This journey has witnessed many successful milestones along the way. Some of them include providing dream homes to the discerning few and building remarkable infrastructure in the major parts of the NCR.
The Group has been earning laurels through satisfying the expectations of thousands of customers and crafting brilliance with its architectural projects, ever since its inception in 1995. The trust of the customers has been one of the phenomenal factors in taking the group to new heights of consistent growth and development. Over the year, Gaurs Group has successfully delivered more than 35000 homes & Commercial Spaces. Some of the delivered residential projects are Gaur Green City, Gaur Heights, Gaur Green Avenue, Gaur Green Vista, Gaur Homes, Gaur Ganga, Gaur Grandeur, Gaur Global Village, Gaur Cascades, Gaur City and Crossing Republik. Gaur Central Mall at RDC Raj Nagar is one of the most sought after malls of Ghaziabad. Currently, we are developing the first and the biggest mall of Gr Noida (West)-Gaur City Mall.
Today Gaurs Group has built a leadership position in major growth sectors of the Indian economy, including real estate, education, sports and healthcare. Gaurs Group has also been a crusader in the field of Green Construction and proactive with the concept of Solid Waste Management which helps them achieve the mission of "Zero Garbage City" in their township projects.
Gaur Biz Park, Plot No. 1, Abhay Khand II, Indirapuram, Ghaziabad-201014, Uttar Pradesh, INDIA.
The project is located in Yamuna Expressway, GreaterNoida, Uttar Pradesh, INDIA.
Apartment sizes in the project range from 1060 sqft to 1520 sqft.
Yes. Gaur Castlevania 4th Parkview is RERA registered with id UPRERAPRJ538911 (RERA)
The area of 2 BHK units in the project is 1060 sqft
The project is spread over an area of 5.85 Acres.
The price of 3 BHK units in the project ranges from Rs. 44.73 Lakhs to Rs. 53.2 Lakhs.