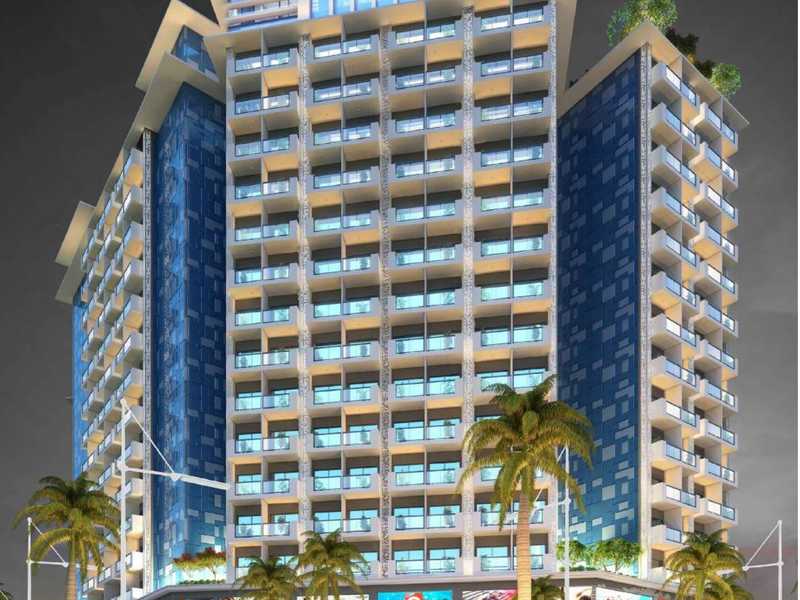By: Gaurs Group in Yamuna Expressway




Change your area measurement
MASTER PLAN
QDETAILS OF THE HUB
NO. OF SHOPS PER FLOOR
VITAL PROJECT RELATED INFORMATION
LIFTS AND ESCALATORS
LOBBY AND COMMON AREAS
COMMON TOILETS - Male, Female Toilets on Basement Lvl., GR.FL., 1ST FLOOR, 2ND FLOOR)
SHOPS
BASEMENT AREA
LANDSCAPING
ESS AND DG
STP
Gaurs Runway Suites is one of the popular residential developments in Yamuna Expressway, neighborhood of Greater Noida. It is among the ongoing projects of Gaurs Group. It has lavish yet thoughtfully designed residences.
Project Delivery
Expected completion is around 2027-02-24
Gaurs stands for "The synonym of trust in realty", a fact that thousands of its customers would vouch for. With a proud history of delivering projects on time and as per promised specifications, Gaurs is a name to reckon with when it comes to real estate in the NCR. With a burgeoning list of residential projects, Gaurs has been involved in providing living spaces ranging from high end apartments to highly affordable accommodations to thousands of families today.
The company has been incessantly delivering projects on time and with committed specifications along with stressing on the customer's trust which has become the winning mantra for Gaurs. Gaurs Group foundation was laid in the year 1995 and since then the company has never looked back. Since its very first year, the company has been busy creating spaces that surpass international quality, architectural excellence and customer satisfaction. This journey has witnessed many successful milestones along the way. Some of them include providing dream homes to the discerning few and building remarkable infrastructure in the major parts of the NCR.
The Group has been earning laurels through satisfying the expectations of thousands of customers and crafting brilliance with its architectural projects, ever since its inception in 1995. The trust of the customers has been one of the phenomenal factors in taking the group to new heights of consistent growth and development. Over the year, Gaurs Group has successfully delivered more than 35000 homes & Commercial Spaces. Some of the delivered residential projects are Gaur Green City, Gaur Heights, Gaur Green Avenue, Gaur Green Vista, Gaur Homes, Gaur Ganga, Gaur Grandeur, Gaur Global Village, Gaur Cascades, Gaur City and Crossing Republik. Gaur Central Mall at RDC Raj Nagar is one of the most sought after malls of Ghaziabad. Currently, we are developing the first and the biggest mall of Gr Noida (West)-Gaur City Mall.
Today Gaurs Group has built a leadership position in major growth sectors of the Indian economy, including real estate, education, sports and healthcare. Gaurs Group has also been a crusader in the field of Green Construction and proactive with the concept of Solid Waste Management which helps them achieve the mission of "Zero Garbage City" in their township projects.
Gaur Biz Park, Plot No. 1, Abhay Khand II, Indirapuram, Ghaziabad-201014, Uttar Pradesh, INDIA.
The project is located in Yamuna Expressway, Greater Noida, Uttar Pradesh, INDIA.
ServiceApartment sizes in the project range from 460 sqft to 1000 sqft.
Yes. Gaurs Runway Suites is RERA registered with id UPRERAPRJ351477 (RERA)
4 BHK is not available is this project
The project is spread over an area of 2.71 Acres.
3 BHK is not available is this project