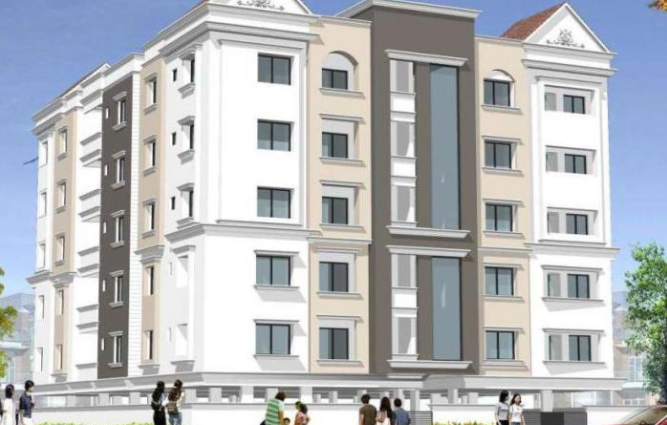By: Gauthami Developers in Madhapur

Change your area measurement
MASTER PLAN
Structure
: RCC framed structure.
Super Structure
: Brick work in cement mortar.
Internal Finishing
: Internal walls with Birla wall care or equivalent smooth finish.
Main Doors
: Teak wood frame and shutter polished with hardware of
reputed Make.
Internal Doors
: Teakwood frames and flush shutters self designed with
enamel paint and Standard fittings .
Windows
: UPVC windows fitted with float glass,Standard hardware,
safety grills.
Flooring
: Vitrified Tiles 2'-0"X 2'-0" size.
Kitchen
: Granite platform with sink, granite tiles Dado
up to 3'-0" height with provision for municipal and bore water
connection.
Toilets
: E.W.C./I.W.C., Parry ware/ Hindware or equivalent quality in
each toilet and 6'-6" height glazed tiles for walls,antiskid
ceramic tiles for toilets flooring and wash(UTY)area.
Painting
: Birla wall care(Luppum) finishing with royal emulsion for
interior and apex or dulex for exterior.
Electrical
: Concealed copper wiring in conduits for lights,fans ,phone and
T.V.plug points wherever necessary with Modular switches of
ABB, Havells, Finolex or equivalent make.
Plumbing
: Fittings of JAQUAR/ESSESS or equivalent make.
Generator
: For lift & common lights, three to four points into the flat.
Lift
: Johnson make(6 persons).
Parking
: Parking space for car will be provided at extra cost.
Discover Gauthami Sameera Sisiram : Luxury Living in Madhapur .
Perfect Location .
Gauthami Sameera Sisiram is ideally situated in the heart of Madhapur , just off ITPL. This prime location offers unparalleled connectivity, making it easy to access Hyderabad major IT hubs, schools, hospitals, and shopping malls. With the Kadugodi Tree Park Metro Station only 180 meters away, commuting has never been more convenient.
Spacious 2 BHK and 3 BHK Flats .
Choose from our spacious 2 BHK and 3 BHK flats that blend comfort and style. Each residence is designed to provide a serene living experience, surrounded by nature while being close to urban amenities. Enjoy thoughtfully designed layouts, high-quality finishes, and ample natural light, creating a perfect sanctuary for families.
A Lifestyle of Luxury and Community.
At Gauthami Sameera Sisiram , you don’t just find a home; you embrace a lifestyle. The community features lush green spaces, recreational facilities, and a vibrant neighborhood that fosters a sense of belonging. Engage with like-minded individuals and enjoy a harmonious blend of luxury and community living.
Smart Investment Opportunity.
Investing in Gauthami Sameera Sisiram means securing a promising future. Located in one of Hyderabad most dynamic locales, these residences not only offer a dream home but also hold significant appreciation potential. As Madhapur continues to thrive, your investment is set to grow, making it a smart choice for homeowners and investors alike.
Why Choose Gauthami Sameera Sisiram.
• Prime Location: Behind Chirec School, Gautami Enclave, Madhapur Hyderabad.500081, Telangana, India..
• Community-Focused: Embrace a vibrant lifestyle.
• Investment Potential: Great appreciation opportunities.
Project Overview.
• Bank Approval: All Leading Bank and Finance.
• Government Approval: .
• Construction Status: completed.
• Minimum Area: 1260 sq. ft.
• Maximum Area: 1600 sq. ft.
o Minimum Price: Rs. 35.28 lakhs.
o Maximum Price: Rs. 44.8 lakhs.
Experience the Best of Madhapur Living .
Don’t miss your chance to be a part of this exceptional community. Discover the perfect blend of luxury, connectivity, and nature at Gauthami Sameera Sisiram . Contact us today to learn more and schedule a visit!.
Flat No.203, Gayathri Nest Apartments, 42-47,Telecom Nagar colony, Sri Shyam Nagar, Gachibowli, Hyderabad, Telangana, INDIA
Projects in Hyderabad
Completed Projects |The project is located in Behind Chirec School, Gautami Enclave, Madhapur Hyderabad.500081, Telangana, India.
Apartment sizes in the project range from 1260 sqft to 1600 sqft.
The area of 2 BHK apartments ranges from 1260 sqft to 1330 sqft.
The project is spread over an area of 1.00 Acres.
Price of 3 BHK unit in the project is Rs. 44.8 Lakhs