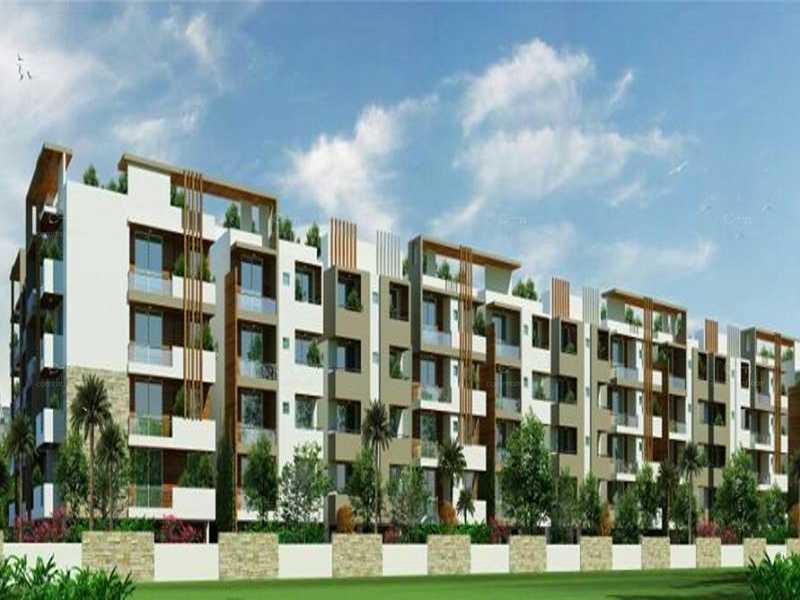By: GCN Group in Whitefield




Change your area measurement
MASTER PLAN
WALLS:
External Walls with 6†Solid concrete blocks and internal walls with 4â€solid concrete blocks.
STRUCTURE:
RCC framed structure with M-25 grade concrete and Fe 500 grade TMT steel designed as per relevant BIS code for earth quake resistance(Seismic Zone – 11) structurally efficient systems implemented.
WINDOWS:
Aluminium Windows with safety grills.
PLASTERING:
Double coat sponge finish for external walls and Neeru finish for internal walls.
DOORS:
Teak wood frames for MainDoor, sal wood frames for other doors. Designer molded skin shutters
FLOORING:
Polished vitrified tiles flooring with 3†skirting all around. (Zealtop or Nitco and Size 24†X 24â€)
KITCHEN:
Kitchen platform with Granite top and stainless steel Sinks Glazed tiles dado up to 2'-0†height above platform.
TOILETS:
12â€*12†Anti-skid ceramic tiles for flooring and Glazed Ceramic tiles dado with edge profiles up to 7'-0â€, ISI C.P. fittings & Hind Ware/ Parry ware (Pastel Color) sanitary fixtures. Concealed Master control cock.
PAINTING:
Oil bounded distemper for internal walls, external emulsion for external walls and enamel paint for wood work and grills.
ELECTRIFICATION:
Concealed copper wiring and modular switches with adequate Light, fan, geyser points.
WATER SUPPLY:
Adequate water supply through bore well.
COMMUNICATION:
Telephone & T.V Points in Master bedroom and living rooms.
LIFT:
6 passenger's capacity Designer Lift.
GENERATOR:
1 KVA Generator power backup for each flat.
GCN White Palms: Premium Living at Whitefield, Bangalore.
Prime Location & Connectivity.
Situated on Whitefield, GCN White Palms enjoys excellent access other prominent areas of the city. The strategic location makes it an attractive choice for both homeowners and investors, offering easy access to major IT hubs, educational institutions, healthcare facilities, and entertainment centers.
Project Highlights and Amenities.
This project, spread over 1.00 acres, is developed by the renowned GCN Group . The 72 premium units are thoughtfully designed, combining spacious living with modern architecture. Homebuyers can choose from 2 BHK and 3 BHK luxury Apartments, ranging from 1074 sq. ft. to 1574 sq. ft., all equipped with world-class amenities:.
Modern Living at Its Best.
Floor Plans & Configurations.
Project that includes dimensions such as 1074 sq. ft., 1574 sq. ft., and more. These floor plans offer spacious living areas, modern kitchens, and luxurious bathrooms to match your lifestyle.
For a detailed overview, you can download the GCN White Palms brochure from our website. Simply fill out your details to get an in-depth look at the project, its amenities, and floor plans. Why Choose GCN White Palms?.
• Renowned developer with a track record of quality projects.
• Well-connected to major business hubs and infrastructure.
• Spacious, modern apartments that cater to upscale living.
Schedule a Site Visit.
If you’re interested in learning more or viewing the property firsthand, visit GCN White Palms at Sy No. 10/2, Behind Adarsh Palm Meadows, Ramagondanahalli-Borewell Road, Whitefield, Bangalore, Karnataka, INDIA.. Experience modern living in the heart of Bangalore.
56/2, Karimariyamma Temple Road, Whitefield, Bangalore, Karnataka, INDIA.
Projects in Bangalore
Completed Projects |The project is located in Ramagondanahalli Borewell Road, Palm Meadows, Phase 1, Whitefield, Bangalore, Karnataka, India
Apartment sizes in the project range from 1074 sqft to 1574 sqft.
The area of 2 BHK units in the project is 1074 sqft
The project is spread over an area of 1.00 Acres.
Price of 3 BHK unit in the project is Rs. 70.11 Lakhs