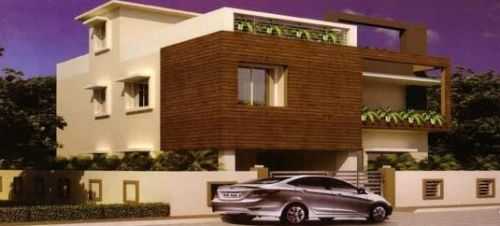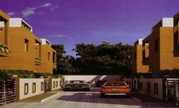By: GDS Builders Pvt Ltd in Jharpada


Change your area measurement
MASTER PLAN
Structure
RCC frame structure & deep foundation
Walls
All walls are of 1st class K.B. Bricks in 1:6 proportion of cement mortar.
Plaster
Internal plaster shall be of smooth plain plaster in 1:6 mortar.
Doors
All the door frames are made of seasoned Sall Wood, & main Door shall be of Teak Wood with EYE Peep & Safety chain.
Entrance Steps /Stair case
In Granite finish.
Living rooms /Dining Room
Flooring & Skirting –Superior Quality Marble
Window
Anodised Aluminum frames with MS Grills & Glass Shutters.
Toilets
Anti-Skid ceramic tile flooring with dado up to ceiling.
Kitchen
Vitrified tile flooring & skirting ,granite slab for kitchen counter,ceramic tile dado up to 30” height from the counter.
Kitchen Facilities
Stainless Steel Double Bowl sink with Drain Board.
Sanitary fittings
All the Toilets will be provided with quality CP fitting ( ISI mark ) ,shower areas,Bases, Towel rails & other necessary provision.
Electricals
Quality cables/wiring through PVC conduits. Concealed in walls & ceilings .Ample Power point in all the rooms & provision for Telephone & Cable connection.
Common Facilities
20ft.Internal road for each unit & main entrance will be of 25ft.
Individual-Borewell with overhead Tank for each unit.
Structured drainage system ( under ground )shall be implemented.
Sufficient Lamp posts shall be provided for better illusion of night vision.
Location Advantages:. The GDS BN Heritage is strategically located with close proximity to schools, colleges, hospitals, shopping malls, grocery stores, restaurants, recreational centres etc. The complete address of GDS BN Heritage is Jharpada, Bhubaneswar, Orissa, INDIA.
Construction and Availability Status:. GDS BN Heritage is currently completed project. For more details, you can also go through updated photo galleries, floor plans, latest offers, street videos, construction videos, reviews and locality info for better understanding of the project. Also, It provides easy connectivity to all other major parts of the city, Bhubaneswar.
Units and interiors:. The multi-storied project offers an array of 4 BHK Villas. GDS BN Heritage comprises of dedicated wardrobe niches in every room, branded bathroom fittings, space efficient kitchen and a large living space. The dimensions of area included in this property vary from 2200- 2200 square feet each. The interiors are beautifully crafted with all modern and trendy fittings which give these Villas, a contemporary look.
GDS BN Heritage is located in Bhubaneswar and comprises of thoughtfully built Residential Villas. The project is located at a prime address in the prime location of Jharpada.
Builder Information:. This builder group has earned its name and fame because of timely delivery of world class Residential Villas and quality of material used according to the demands of the customers.
Comforts and Amenities:.
Plot No - 961/2415, Near Star Coching Centre, Forest Park , Bhubaneswar, Odisha, INDIA.
Projects in Bhubaneswar
Completed Projects |The project is located in Jharpada, Bhubaneswar, Orissa, INDIA
Flat Size in the project is 2200
The area of 4 BHK units in the project is 2200 sqft
The project is spread over an area of 1.00 Acres.
3 BHK is not available is this project