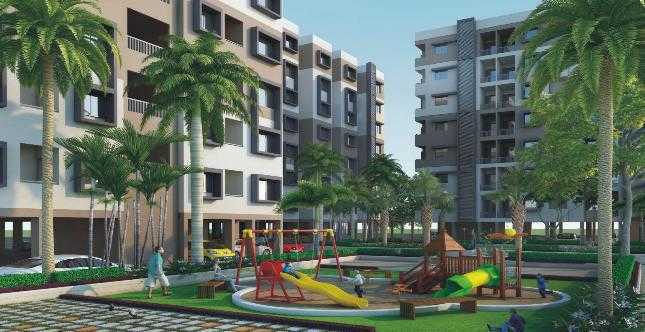By: Genesis Infrastructure in Odhav




Change your area measurement
MASTER PLAN
Structure:
RCC frame structure work with brick masonry wall.
Flooring:
Mirror polished vitrified tiles flooring in entire flat.
Kitchen:
Black Granite platform with S.S. sink and tiles dada up to lintel level in kitchen.
Doors and Windows:
Wooden frame with decorative main door and flush door inside.
All windows with fully glazed shutter with in aluminum section.
Bathrooms and Toilets:
Glazed tiles dada up tantel level in all bathrooms.
Concealed plumbing with good quality fittings.
Wall Finish:
External double coat sand face plaster with acrylic paint.
Internal mala plaster with wall putty.
Electrification:
Concealed copper wiring with standard accessories.
Terrace:
China mosaic flooring with water proofing.
Genesis Atri Residency: Premium Living at Odhav, Ahmedabad.
Prime Location & Connectivity.
Situated on Odhav, Genesis Atri Residency enjoys excellent access other prominent areas of the city. The strategic location makes it an attractive choice for both homeowners and investors, offering easy access to major IT hubs, educational institutions, healthcare facilities, and entertainment centers.
Project Highlights and Amenities.
This project, spread over 6.93 acres, is developed by the renowned Genesis Infrastructure. The 336 premium units are thoughtfully designed, combining spacious living with modern architecture. Homebuyers can choose from 1 BHK and 2 BHK luxury Apartments, ranging from 648 sq. ft. to 1188 sq. ft., all equipped with world-class amenities:.
Modern Living at Its Best.
Whether you're looking to settle down or make a smart investment, Genesis Atri Residency offers unparalleled luxury and convenience. The project, launched in Aug-2013, is currently completed with an expected completion date in Mar-2017. Each apartment is designed with attention to detail, providing well-ventilated balconies and high-quality fittings.
Floor Plans & Configurations.
Project that includes dimensions such as 648 sq. ft., 1188 sq. ft., and more. These floor plans offer spacious living areas, modern kitchens, and luxurious bathrooms to match your lifestyle.
For a detailed overview, you can download the Genesis Atri Residency brochure from our website. Simply fill out your details to get an in-depth look at the project, its amenities, and floor plans. Why Choose Genesis Atri Residency?.
• Renowned developer with a track record of quality projects.
• Well-connected to major business hubs and infrastructure.
• Spacious, modern apartments that cater to upscale living.
Schedule a Site Visit.
If you’re interested in learning more or viewing the property firsthand, visit Genesis Atri Residency at Odhav, Ahmedabad, Gujarat, INDIA.. Experience modern living in the heart of Ahmedabad.
Odhav, Ahmedabad, Gujarat, INDIA.
Projects in Ahmedabad
Completed Projects |The project is located in Odhav, Ahmedabad, Gujarat, INDIA.
Apartment sizes in the project range from 648 sqft to 1188 sqft.
The area of 2 BHK apartments ranges from 1080 sqft to 1188 sqft.
The project is spread over an area of 6.93 Acres.
The price of 2 BHK units in the project ranges from Rs. 21.6 Lakhs to Rs. 23.76 Lakhs.