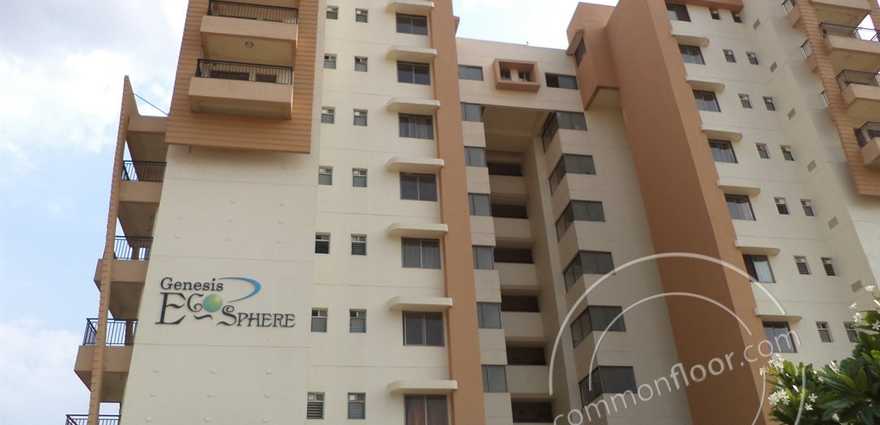
Change your area measurement
MASTER PLAN
Architectural /Civil Specifications
Exclusively designed 22 nos. of 3-Bedroom with servant’s room, 84 nos. of 3-Bedroom with out servant’s room & 36 nos. of 2 Bed Room without servant’s Room
Super-Luxury apartments.
Structure
Ground plus 10 storied RCC framed structure with solid block masonry walls.
Covered car park in basement level.
Foyer/Living/Dining
Superior quality vitrified tile flooring and skirting.
Plastic emulsion paint for walls.
Bed Rooms
Superior quality vitrified tile flooring and skirting.
Plastic emulsion paint for walls.
Toilets
Superior designer quality ceramic tile flooring.
Superior quality ceramic wall tiling upto false ceiling.
False ceiling with grid panels
Granite vanity counters in master bedroom toilet.
Kitchen
Superior quality vitrified tile flooring.
Superior quality ceramic tiling above the counter.
Supply of 20 mm thick granite for cooking platform.
Balconies/ Utilities
Superior quality ceramic tile flooring and skirting.
Granite coping for parapet/MS handrail as per design.
Plastic emulsion paint for ceiling.
All walls painted in textured paint.
Servant Room (where applicable)
Superior quality ceramic tile flooring.
Plastic emulsion paint for walls.
Staircase
Open Staircase
Granite treads & risers.
MS handrail.
Fire Exit Staircase
Cement concrete for treads & Risers
Parapet wall with granite coping.
Textured Paint for Walls.
Common Areas
Granite tile flooring.
Textured paint for walls.
Plastic emulsion for ceiling.
20mm thick granite coping for parapet/MS handrail as per design.
Joinery
Main door of lacquered melamine finished natural wood frame and architraves. Shutters of natural teak wood and melamine finished.
Internal doors of enamel finish natural wood frame and architraves. Shutters with both side Masonite skin.
High quality ironmongery and fittings for all doors.
Toilet door having lacquered frame and architraves. Shutters with Masonite skin on both sides and enamel painted finish.
All other external doors to be manufactured in specially designed aluminium extruded frames.
Servant room and servant toilet doors to be manufactured in specially designed aluminium extruded frames.
Heavy-duty aluminium glazed sliding windows made from specially designed and manufactured sections.
Lifts
Total no. of 8 lifts (4 nos. in each block) of reputed make.
Capacity – 4 of 8- passengers lift t in each block.
Land Scape
Designer landscaping.
Common Facilities
Well-equipped clubhouse.
Entrance Lobby and Reception
Indoor Table Tennis
Indoor Badminton
Reading Room
Well Equipped Gym
Shop
Crèche
Change room with Locker facility for Gents and Ladies
Swimming Pool and Swimming Pool Deck
Multipurpose Hall
Outdoor Basketball Court
Outdoor Children's play area
Genesis Ecosphere – Luxury Apartments with Unmatched Lifestyle Amenities.
Key Highlights of Genesis Ecosphere: .
• Spacious Apartments : Choose from elegantly designed 2 BHK and 3 BHK BHK Apartments, with a well-planned 9 structure.
• Premium Lifestyle Amenities: Access 160 lifestyle amenities, with modern facilities.
• Vaastu Compliant: These homes are Vaastu-compliant with efficient designs that maximize space and functionality.
• Prime Location: Genesis Ecosphere is strategically located close to IT hubs, reputed schools, colleges, hospitals, malls, and the metro station, offering the perfect mix of connectivity and convenience.
Discover Luxury and Convenience .
Step into the world of Genesis Ecosphere, where luxury is redefined. The contemporary design, with façade lighting and lush landscapes, creates a tranquil ambiance that exudes sophistication. Each home is designed with attention to detail, offering spacious layouts and modern interiors that reflect elegance and practicality.
Whether it's the world-class amenities or the beautifully designed homes, Genesis Ecosphere stands as a testament to luxurious living. Come and explore a life of comfort, luxury, and convenience.
Genesis Ecosphere – Address Neeladri Rd, Electronic City Phase I, Electronics City, Bangalore, Karanataka, INDIA,.
Welcome to Genesis Ecosphere , a premium residential community designed for those who desire a blend of luxury, comfort, and convenience. Located in the heart of the city and spread over 7.07 acres, this architectural marvel offers an extraordinary living experience with 160 meticulously designed 2 BHK and 3 BHK Apartments,.
Shop No.5, Springfield1, Behind St. Annes School, Sunder Lane, Orlem, Malad (West), Mumbai, Maharashtra, INDIA.
Projects in Bangalore
Completed Projects |The project is located in Neeladri Rd, Electronic City Phase I, Electronics City, Bangalore, Karanataka, INDIA,
Apartment sizes in the project range from 1294 sqft to 2556 sqft.
The area of 2 BHK apartments ranges from 1294 sqft to 1363 sqft.
The project is spread over an area of 7.07 Acres.
The price of 3 BHK units in the project ranges from Rs. 87.42 Lakhs to Rs. 1.27 Crs.