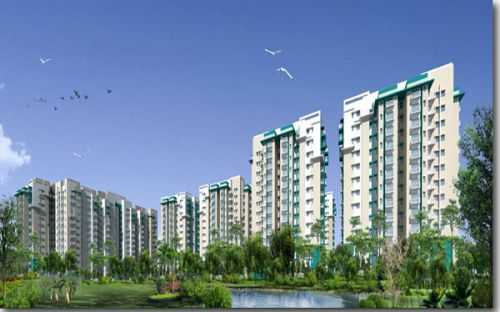By: Genexx Realty in Barrackpore

Change your area measurement
MASTER PLAN
Kitchen:
Heavy duty / anti skid ceramic tiles on floor. Granite platform with honed edges. Stainless steel sink. Dado tiles upto 2 ft above the counter / platform. Elect. point for refrigerator, water purifier , exhaust fan etc.. extra 15 Amps.
Toilet:
White Coloured Sanitary ware of reputed make. Heavy duty / anti skid ceramic tiles on floor. Glazed ceramic tiles on the walls upto 7ft height. CP fittings of reputed make. Electric point for Geyser and exhaust fan. Plumbing provision for hot & cold water line.
Doors & Windows:
Main Door – Wooden panel door duly polished. Other Doors - Solid core flushed doors enamel painted. Main Door Fittings - Godrej or equivalent night latch ; eyepiece and handles.Internal Doors Fittings - Handles, door stoppers etc. Windows - Anodised aluminum windows with glass panes.
Structure:
RCC framed structure standing on RCC pilling foundation. (Structure designed for the higher seismic zone consideration)
Electricals :
AC points in two bedrooms. Cable TV, Telephone and Intercom points
Ample necessary 15 amp. & 5 amp. electrical points. PVC conduit pipe concealed copper wiring with Central MCB / RCB. of reputed make. Door bell point at the main entrance door
Modular switches. Power Load : 2 BHK - 5KW ; 3 BHK - 6.5 KW. Power Backup* : 2 BHK - 450 W ; 3 BHK - 550 W. Note * - power backup - 80% load factor and overall diversity of 70%
Staircase & Floor Lobby :
Combination of mosaic & kota stone in stairs. Rectified tiles in each floor lobby. MS Grill railing in staircases.
Elevators:
2 nos. lifts of 8 pax each of reputed brands in each block.
Wall finish :
Interior – Conventional brickwork with PoP / Cement Putty.
Flooring:
All Bedrooms - Ceramic Tiles. Living / Dining - Vitrified Tiles .
Elevation:
Modern Aesthetic Elevation to be finished with weather proof suitable paint
Ground Lobby:
Flooring mix of kota stone and ceramic tiles . Lift Wall panel clad in ceramic tiles. Well decorated lobby with reception / security desk & pack of letterboxes.
Genexx Towers: Premium Living at Barrackpore, Kolkata.
Prime Location & Connectivity.
Situated on Barrackpore, Genexx Towers enjoys excellent access other prominent areas of the city. The strategic location makes it an attractive choice for both homeowners and investors, offering easy access to major IT hubs, educational institutions, healthcare facilities, and entertainment centers.
Project Highlights and Amenities.
This project, spread over 26.64 acres, is developed by the renowned Genexx Realty. The 1100 premium units are thoughtfully designed, combining spacious living with modern architecture. Homebuyers can choose from 2 BHK and 3 BHK luxury Apartments, ranging from 970 sq. ft. to 1500 sq. ft., all equipped with world-class amenities:.
Modern Living at Its Best.
Floor Plans & Configurations.
Project that includes dimensions such as 970 sq. ft., 1500 sq. ft., and more. These floor plans offer spacious living areas, modern kitchens, and luxurious bathrooms to match your lifestyle.
For a detailed overview, you can download the Genexx Towers brochure from our website. Simply fill out your details to get an in-depth look at the project, its amenities, and floor plans. Why Choose Genexx Towers?.
• Renowned developer with a track record of quality projects.
• Well-connected to major business hubs and infrastructure.
• Spacious, modern apartments that cater to upscale living.
Schedule a Site Visit.
If you’re interested in learning more or viewing the property firsthand, visit Genexx Towers at Barrackpore, Kolkata, West Bengal, INDIA. Experience modern living in the heart of Kolkata.
8/1/B, Paharpur House, Diamond Harbour Road, Kolkata-700027, West Bengal, INDIA.
Projects in Kolkata
Completed Projects |The project is located in Barrackpore, Kolkata, West Bengal, INDIA
Apartment sizes in the project range from 970 sqft to 1500 sqft.
The area of 2 BHK apartments ranges from 970 sqft to 1115 sqft.
The project is spread over an area of 26.64 Acres.
The price of 3 BHK units in the project ranges from Rs. 33.8 Lakhs to Rs. 39 Lakhs.