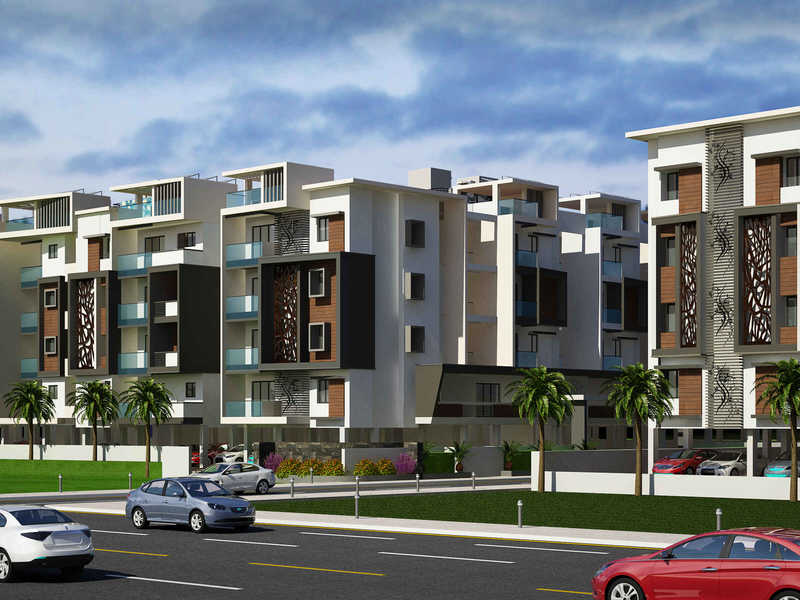By: Genuine Developers in Mannivakkam




Change your area measurement
MASTER PLAN
Structure
RCC framed structure
Zone iii seismic resistant- Fe500 steel TMT bars
8 inch AAC concrete block for outer wall and 4 inch brick for the inner partition wall
Ceiling height will be maintained at 9ft 6 inches slab to slab
Wall Finishes
Internal wall in the living, dining, bedrooms, kitchen & lobby will be finished with 1 coat of primer, 2 coats of putty & plastic emulsion
Toilet walls will be finished with double glazed ceramic tiles upto 7ft height
Exterior faces of the building will be finished with 1 coat of primer & 2 coats of emulsion
Flooring
All internal areas with 600X600 mm imported vitrified tiles
Bathroom and utility with anti-skid tiles
Granite/Marble flooring on Common areas and staircases
Terrace will be laid with weather proofing tiles
Kitchen
Spaciously designed kitchen; slab with granite platform and SS sink
Provision for chimney will be provided
CP fittings will be Jaquar/Metro or equivalent
Bathroom
Ceramic wash basin(Jaquar/Roca or equivalent) in all bathrooms
Concealed wall mixer in all bathrooms, W/C with open cistern and health faucet in all bathrooms
Sanitary fittings will be Jaquar/Roca or equivalent brand
Entrance Doors
Teakwood frame with 7 feet high flush door of melamine polish with Godrej or equivalent locks / deadlock mechanism, tower bolts, door viewer, safety latch, door stopper.
Bedroom Doors
Paneled doors of 7 ft height having both sides laminated with Godrej or equivalent locks, thumb turn with key, door stopper etc.
Toilet Doors
Chemically treated door of 7 ft height with enamel paints with water proofing on the inside
Windows
UPVC frames with open shutters
MS grills with enamel paint
French doors of UPVC frame with toughened glass on shutters will be provided
UPVC framed vent with louvered glass panes and iron bars
Electrical Fittings
Finolex or equivalent wiring cables
Switches and sockets will be Havells or equivalent
Telephone and DTH points will be provided in all bedrooms and living
Split air conditioner points will be provided for all bedrooms and living
Modular plate switches, MCB and ELCB (earth leakage circuit breaker) system
LED lightings will be provided for all common areas
Others
Hand railings in balcony as per architect design
French doors to access sit-outs and balconies
Common toilets for drivers/ servants at stilit
Rainwater harvesting
Overhead tank for water supply system
Treated grey water provision for flush tank, common area floor cleaning and for car park
Common treated ground water will be provided
Elevator
6- passenger automatic lift will be provided
Power Supply
3- phase power supply will be provided for all apartments
Generator Backup
100% power backup for all common areas including lifts and emergency provision for all flats
Silent generator will be deployed
Genuine Blossom Aishwaryam and Anantham: Premium Living at Mannivakkam, Chennai.
Prime Location & Connectivity.
Situated on Mannivakkam, Genuine Blossom Aishwaryam and Anantham enjoys excellent access other prominent areas of the city. The strategic location makes it an attractive choice for both homeowners and investors, offering easy access to major IT hubs, educational institutions, healthcare facilities, and entertainment centers.
Project Highlights and Amenities.
This project, spread over 1.16 acres, is developed by the renowned Genuine Developers. The 129 premium units are thoughtfully designed, combining spacious living with modern architecture. Homebuyers can choose from 2 BHK and 3 BHK luxury Apartments, ranging from 909 sq. ft. to 1350 sq. ft., all equipped with world-class amenities:.
Modern Living at Its Best.
Whether you're looking to settle down or make a smart investment, Genuine Blossom Aishwaryam and Anantham offers unparalleled luxury and convenience. The project, launched in Jan-2018, is currently completed with an expected completion date in Mar-2023. Each apartment is designed with attention to detail, providing well-ventilated balconies and high-quality fittings.
Floor Plans & Configurations.
Project that includes dimensions such as 909 sq. ft., 1350 sq. ft., and more. These floor plans offer spacious living areas, modern kitchens, and luxurious bathrooms to match your lifestyle.
For a detailed overview, you can download the Genuine Blossom Aishwaryam and Anantham brochure from our website. Simply fill out your details to get an in-depth look at the project, its amenities, and floor plans. Why Choose Genuine Blossom Aishwaryam and Anantham?.
• Renowned developer with a track record of quality projects.
• Well-connected to major business hubs and infrastructure.
• Spacious, modern apartments that cater to upscale living.
Schedule a Site Visit.
If you’re interested in learning more or viewing the property firsthand, visit Genuine Blossom Aishwaryam and Anantham at 1st Main Road, Indrani Nagar, Mannivakkam, Chennai, Tamil Nadu, INDIA.. Experience modern living in the heart of Chennai.
Plot No. 38, Flat No. G1, Pillai Flats, Indrani Nagar, Mannivakkam, Chennai - 600048, Tamil Nadu, INDIA.
The project is located in 1st Main Road, Indrani Nagar, Mannivakkam, Chennai, Tamil Nadu, INDIA.
Apartment sizes in the project range from 909 sqft to 1350 sqft.
Yes. Genuine Blossom Aishwaryam and Anantham is RERA registered with id TN/01/Building/005/2018 (RERA)
The area of 2 BHK apartments ranges from 909 sqft to 950 sqft.
The project is spread over an area of 1.16 Acres.
Price of 3 BHK unit in the project is Rs. 64.79 Lakhs