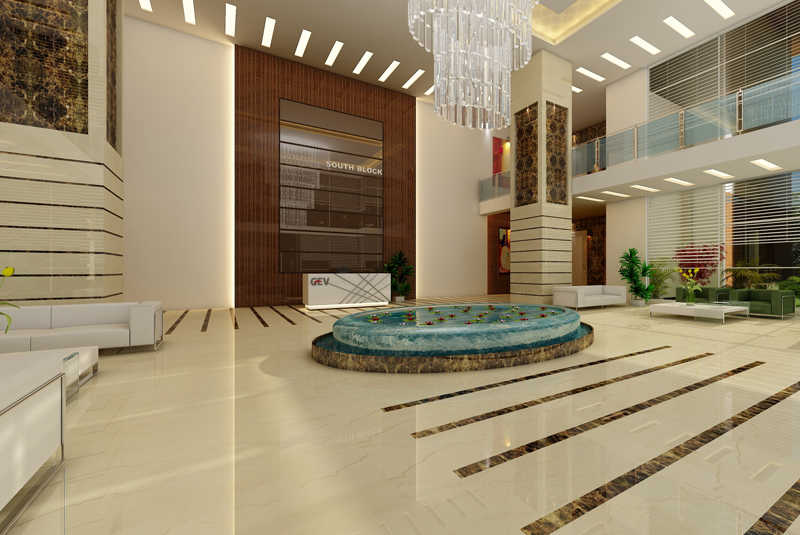



Change your area measurement
MASTER PLAN
STRUCTURE
RCC framed structure to withstand wind and seismic loads. 8? Thick solid blocks for external walls and 4?thick solid blocks for internal walls.
DOORS
Main Doors have frame & doors of Teak wood with good quality hardware. Internal Doors are Flush doors with Teak wood door frames.
WINDOWS
UPVC windows of Fenesta or equivalent make, with glass panel of reputed brand. Three track with provision for mosquito mesh.
KITCHEN
Polished granite platform with superior stainless steel sink. Two feet glazed tiled dado above kitchen platform, provision for modular kitchen, electrical chimney and water purifier, power points for modern appliances.
FLOORING
Italian marble flooring for living / dining areas, 800mm x 800mm size double charged vitrified tiles for bedrooms.
PAINTING:
Interior: Two coats of premium emulsion paint over putty finished surface
Exterior: Texture finish and weather-proof emulsion paints.
TOILETS
Designer tiles for flooring, glazed ceramic tiles dado up to 7ft height in toilets of reputed brand, CPVC plumbing lines, all CP fittings of Kohler/Grohe or equivalent brand. Sanitary ware of Kohler/Grohe or equivalent brands. Wall mounted EWCs with concealed flush tank/valve, single lever hot and cold mixer with shower of Kohler/Grohe or equivalent brand will be fixed.
GENERATOR
100% Power back-up with acoustic enclosure and A.M.F.
LIFTS:
High speed automatic passenger lifts of Schindler/Toshiba or equivalent brand with V3F technology.
SECURITY:
Sophisticated, round-the-clock security system, surveillance cameras at the main security and where else required.
LPG:
Gas will be supplied from a centralized gas bank to all apartments with individual meters.
WATER SUPPLY:
Adequate supply of fully treated water through a water softening and purification plant. A sewage treatment plant of adequate capacity as per norms will be provided in the project.
PARKING:
Multi-level car parking with excellent driveways. 2 car parking spaces provided for each apartment.
ELECTRICAL:
3-Phase supply with individual meters, Miniature Circuit Breakers (MCB) for each distribution board, concealed copper wiring of best brands, power outlets for air- conditioners in all bedrooms, power outlets for geysers in all bathrooms, power plugs for cooking range chimney, refrigerator, microwave ovens, mixer/grinders in kitchen, washing machine, dishwasher in the specified utility areas. Provision for digital TV and Wi-fi connections. Advanced multi-operator DTH, internet, intercom and telephone systems.
FIRE:
The entire building is fixed with fire fighting equipment.
Introduction: GEV Radha Madhav, is a sprawling luxury enclave of magnificent Apartments in Vijayawada, elevating the contemporary lifestyle. These Residential Apartments in Vijayawada offers you the kind of life that rejuvenates you, the one that inspires you to live life to the fullest. GEV Radha Madhav by GEV Properties Pvt Ltd in Benz Circle is meticulously designed with unbound convenience & the best of amenities and are an effortless blend of modernity and elegance. The builders of GEV Radha Madhav understands the aesthetics of a perfectly harmonious space called ‘Home’, that is why the floor plan of GEV Radha Madhav offers unique blend of spacious as well as well-ventilated rooms. GEV Radha Madhav offers 3 BHK and 4 BHK luxurious Apartments in Vijayawada. The master plan of GEV Radha Madhav comprises of unique design that affirms a world-class lifestyle and a prestigious accommodation in Apartments in Vijayawada.
Amenities: The amenities in GEV Radha Madhav comprises of 24Hrs Water Supply, 24Hrs Backup Electricity, Air Conditioning, Basket Ball Court, Billiards, CCTV Cameras, Coffee Shop, Convenience Store, Covered Car Parking, Fire Alarm, Gym, Home Theater, Indoor Games, Jacuzzi Steam Sauna, Jogging Track, Landscaped Garden, Library, Lift, Pharmacy, Play Area, Security Personnel, Senior Citizen Park, Spa, Squash Court, Swimming Pool, Vastu / Feng Shui compliant and Visitor lounge.
Location Advantage: Location of GEV Radha Madhav is a major plus for buyers looking to invest in property in Vijayawada. It is one of the most prestigious address of Vijayawada with many facilities and utilities nearby Benz Circle .
Address: The address of GEV Radha Madhav is Siddhartha Nagar, Benz Circle, Vijayawada, Andhra Pradesh, INDIA..
Bank and Legal Approvals: Bank and legal approvals of GEV Radha Madhav comprises of All Leading Banks, VMC.
D.NO.6-20-10/1, K.D.P.M School Road, East Point Colony, Vizag-530017, Andhra Pradesh, INDIA
The project is located in Siddhartha Nagar, Benz Circle, Vijayawada, Andhra Pradesh, INDIA.
Apartment sizes in the project range from 1836 sqft to 3213 sqft.
Yes. GEV Radha Madhav is RERA registered with id P06170010026 (RERA)
The area of 4 BHK apartments ranges from 2487 sqft to 3213 sqft.
The project is spread over an area of 3.00 Acres.
Price of 3 BHK unit in the project is Rs. 5 Lakhs