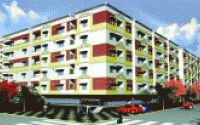
Change your area measurement
MASTER PLAN
SUPER STRUCTURE:
r.c.c frame with 9" thick outer walls and 4½" thick brick partition walls with two coats of plastering sponge finish final and complete flat smooth altek/luppum finish.
FLOORING:
marble flooring slab / tiles or vitrified tiles with skirting.
DOORS:
all doors frames in teak wood and internal doors with o.s.t. flush shutters of standard make with required number of powder coated aluminium tower bolts, aldrop for all doors.
MAIN DOOR FITTINGS:
all door with teak frame and teak panel shutter with polish, with magic eye, brass safety chain, night latch, tower bolt, and Godrej lock.
WINDOWS/VENTILATORS:
powder coated aluminium windows, steel grills for security and provision for mosquito mesh shutter.
KITCHEN:
marble flooring slab / tiles or vitrified tiles with skirting.
TOILETS:
all doors frames in teak wood and internal doors with o.s.t. flush shutters of standard make with required number of powder coated aluminium tower bolts, aldrop for all doors.
PAINTINGS:
oil bound distemper for inner walls, textured finish for external walls, enamel paint for wood work, grills.
ELECTRICALS:
Concealed copper wiring with adequate light power points, fan, tv , telephone point, 3 phase meter connection to each flat and db's with mcb isolators, phone and broadband and facility, modular switches. ( provision for split a/c, t.v and telephone in master bedroom).
PLUMBING & WATER:
concealed piping with high quality chrome plated fittings one drinking water c.p. tap in kitchen wall mixer in bath, connection for geyser and shower, borewell water through overhead tank.
BOREWELLS/SUMPS:
borewell sump for storing water, borewell / municipal water shall be provided through over head tanks.
LIFT:
shall be provided as per plan of reputed make.
GENERATOR:
shall be provided at an extra cost as the said is compulsory and shall be shared by each of the flat owners. (generator is for back up for lifts, pumps common / corridor lighting and each flat 6 light points).
COMMON AREAS:
Marble flooring.
EXHAUST FAN:
Provision shall be given in kitchen and toilets.
WARDROBE:
All bedrooms provided with adequate wardrobe space.
FIRE/EXTINGUISHER:
shall be provided as required as per plan.
CAR PARKING AREA:
tiled flooring.
SECURITY:
24hrs, security service, epabx facility with the security room, panic buzzer in each flat.
Gharonda Builders & Developers has launched yet another project in Hyderabad. Gharonda Chamundi is located in Azamabad, Near Hyderabad, Andhra Pradesh, INDIA.
#4-4-932 / 1 to 3, Kandaswamy lane, Opp. Hanuman Vyamshala School, Sultan Bazar, Hyderabad - 500095, Telagana, INDIA.
The project is located in Near RTC Union Office, Azamabad, Dayara, Hyderabad, Telangana, INDIA.
Apartment sizes in the project range from 1027 sqft to 2266 sqft.
The area of 2 BHK apartments ranges from 1027 sqft to 1119 sqft.
The project is spread over an area of 1.00 Acres.
The price of 3 BHK units in the project ranges from Rs. 68.95 Lakhs to Rs. 1.18 Crs.