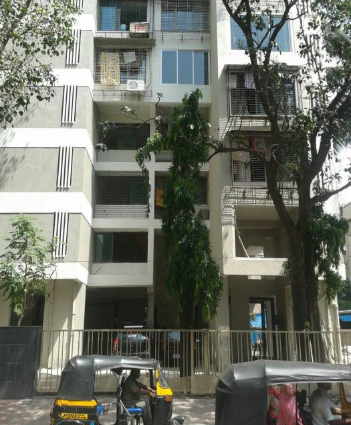By: GHP Group in Mulund West

Change your area measurement
Aluminium Sliding Windows
Concealed Wiring
POP Walls
False Ceiling
Concealed Plumbing
Granite Kitchen Platform
GHP Mulund Devi: Premium Living at Mulund West, Mumbai.
Prime Location & Connectivity.
Situated on Mulund West, GHP Mulund Devi enjoys excellent access other prominent areas of the city. The strategic location makes it an attractive choice for both homeowners and investors, offering easy access to major IT hubs, educational institutions, healthcare facilities, and entertainment centers.
Project Highlights and Amenities.
This project is developed by the renowned GHP Group. The 26 premium units are thoughtfully designed, combining spacious living with modern architecture. Homebuyers can choose from 2 BHK and 3 BHK luxury Apartments, ranging from 1026 sq. ft. to 1225 sq. ft., all equipped with world-class amenities:.
Modern Living at Its Best.
Floor Plans & Configurations.
Project that includes dimensions such as 1026 sq. ft., 1225 sq. ft., and more. These floor plans offer spacious living areas, modern kitchens, and luxurious bathrooms to match your lifestyle.
For a detailed overview, you can download the GHP Mulund Devi brochure from our website. Simply fill out your details to get an in-depth look at the project, its amenities, and floor plans. Why Choose GHP Mulund Devi?.
• Renowned developer with a track record of quality projects.
• Well-connected to major business hubs and infrastructure.
• Spacious, modern apartments that cater to upscale living.
Schedule a Site Visit.
If you’re interested in learning more or viewing the property firsthand, visit GHP Mulund Devi at Mulund West, Mumbai, Maharashtra, INDIA.. Experience modern living in the heart of Mumbai.
GHP Group, founded by the Late Shri Gopal Chandrabhan Sharma is presently spearheaded by Mr. Prashant Sharma and Mr. Dikshant Sharma. The duo continues to fulfil the vision of their founding father and translate it into reality.
Powai's success story would be incomplete without the noble contribution of the Sharma family. Post independence, the then Prime Minister of India, Pandit Jawaharlal Nehru motivated Shri Chandrabhan Sharma to contribute to the cause of nation building. Shri Chandrabhan Sharma rose to the occasion and donated a portion of his land to the state. This is the same site where the prestigious Indian Institute of Technology proudly stands.
Millenium Tower, 3rd Floor, Behind IOC Petrol Pump, Powai, Mumbai-400076, Maharashtra, INDIA.
The project is located in Mulund West, Mumbai, Maharashtra, INDIA.
Apartment sizes in the project range from 1026 sqft to 1225 sqft.
The area of 2 BHK apartments ranges from 1026 sqft to 1049 sqft.
The project is spread over an area of 1.00 Acres.
Price of 3 BHK unit in the project is Rs. 1.5 Crs