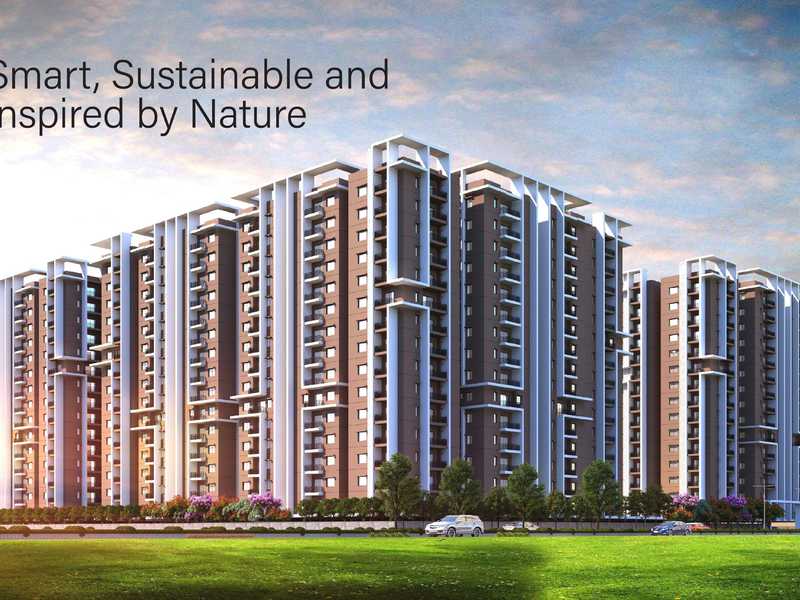



Change your area measurement
MASTER PLAN
STRUCTURE
WALLS
PAINTING
FLOORING
BATHROOMS/BALCONY/UTILITY:
CORRIDORS:
STAIRCASE:
ENTRANCE LOUNGE:
BATHROOMS:
DADOING UTILITIES:
MAIN & INTERNAL DOORS:
DOORS
BALCONY:
WINDOWS:
WINDOW VENTILATORS:
GRILLS GRILLS:
KITCHEN
UTILITIES
BATHROOMS
ELECTRICAL
TV/TELEPHONE
DATA
SMART HOME
AUTOMATION
FACILITIES FOR DIFFERENTLY ABLED
LIFTS
WTP & STP & WC
POWER BACKUP
LPG
FIRE & SAFETY
PARKING
SECURITY
GHR Callisto – Luxury Living on Kollur, Hyderabad.
GHR Callisto is a premium residential project by GHR Infra, offering luxurious Apartments for comfortable and stylish living. Located on Kollur, Hyderabad, this project promises world-class amenities, modern facilities, and a convenient location, making it an ideal choice for homeowners and investors alike.
This residential property features 1190 units spread across 17 floors, with a total area of 8.30 acres.Designed thoughtfully, GHR Callisto caters to a range of budgets, providing affordable yet luxurious Apartments. The project offers a variety of unit sizes, ranging from 1195 to 1915 sq. ft., making it suitable for different family sizes and preferences.
Key Features of GHR Callisto: .
Prime Location: Strategically located on Kollur, a growing hub of real estate in Hyderabad, with excellent connectivity to IT hubs, schools, hospitals, and shopping.
World-class Amenities: The project offers residents amenities like a 24Hrs Water Supply, 24Hrs Backup Electricity, Amphitheater, Barbecue, CCTV Cameras, Club House, Compound, Covered Car Parking, Entrance Gate With Security Cabin, Gated Community, Greenery, Gym, Home Theater, Indoor Games, Intercom, Jogging Track, Landscaped Garden, Library, Lift, Maintenance Staff, Multipurpose Games Court, Outdoor games, Party Area, Play Area, Rain Water Harvesting, Seating Area, Security Personnel, Senior Citizen Park, Swimming Pool, Table Tennis, Tennis Court, Vastu / Feng Shui compliant, Waste Disposal, Waste Management, Wifi Connection, Multipurpose Hall and EV Charging Point and more.
Variety of Apartments: The Apartments are designed to meet various budget ranges, with multiple pricing options that make it accessible for buyers seeking both luxury and affordability.
Spacious Layouts: The apartment sizes range from from 1195 to 1915 sq. ft., providing ample space for families of different sizes.
Why Choose GHR Callisto? GHR Callisto combines modern living with comfort, providing a peaceful environment in the bustling city of Hyderabad. Whether you are looking for an investment opportunity or a home to settle in, this luxury project on Kollur offers a perfect blend of convenience, luxury, and value for money.
Explore the Best of Kollur Living with GHR Callisto?.
For more information about pricing, floor plans, and availability, contact us today or visit the site. Live in a place that ensures wealth, success, and a luxurious lifestyle at GHR Callisto.
2nd Floor, Avalon Court, Plot No. 83 & 84, Masjid Banda Rd, Camelot Layout, Kondapur, Hyderabad, INDIA.
Projects in Hyderabad
Ongoing Projects |The project is located in Kollur, Hyderabad, Telangana, INDIA.
Apartment sizes in the project range from 1195 sqft to 1915 sqft.
Yes. GHR Callisto is RERA registered with id P01100004554 (RERA)
The area of 2 BHK units in the project is 1195 sqft
The project is spread over an area of 8.30 Acres.
The price of 3 BHK units in the project ranges from Rs. 68.63 Lakhs to Rs. 91.9 Lakhs.