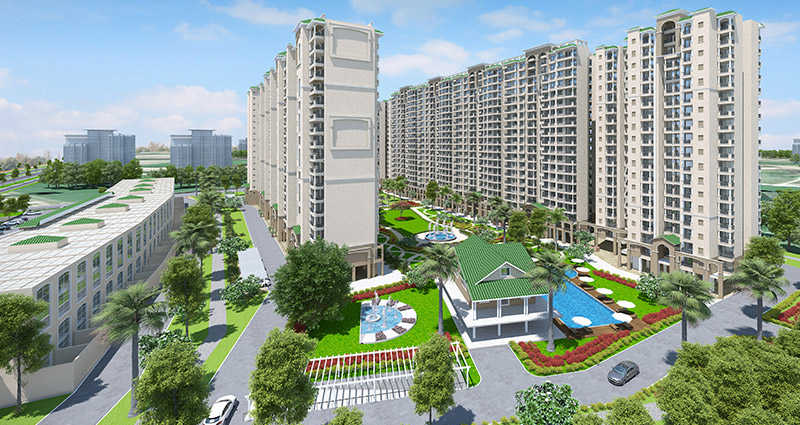
Change your area measurement
MASTER PLAN
Living/Dining Room
Flooring / Skirting:Â Digital Polished Tiles
Wall Finish: Plaster & OBD/Plastic Emulsion Paint
Ceiling: False Ceiling in Living & Dining area,Plaster & OBD / Plastic Emulsion Paint in Rest.
Bed Room
Flooring / Skirting: Real wood finish Tile in Master Bedroom,
Wall Finish: Double charged Vitrified Tiles in Remaining
bedrooms and others areas.
Ceiling: Plaster & OBD/Plastic Emulsion Paint
False ceiling in 4BHK Master Bedroom only.
Plaster & OBD/Plastic Emulsion Paint with POP cornices
Woodwork
Cabinet: 18mm BSL Highgloss MDF Shutters
Cabinet Shutter: 18mm BSL Interior Grade Particle Board
Hardware : Soft Close Clip On 0 Crank Hinge
Toilets
Flooring: Antiskid Ceramic Tiles
Wall Finish: Designer Glazed Ceramic Tiles (Upto False Ceiling level)
Ceiling: Plaster & OBD/Plastic Emulsion Paint
Fittings: Chinaware - Kohler / American standard or equivalent
CP Fittings - Grohe / Kohler / Jaquar or equivalent - wall
concealed Fitting, Branded, Crome plated,
Towel Rail, Soap Dish
Kitchen
Flooring: Anti-Skid Ceramic tiles
Skirting: Designer Ceramic Tiles above upto 2 ft heights
Wall Finish: Designer Ceramic Glazed Tiles
Ceiling: (600mm high above counter) and Plaster & OBD/Plastic Emulsion Paint Plaster & OBD/Plastic Emulsion Paint Granite Stone
Doors and Windows
Internal Doors: Hard Wood Chowkhat & Pre Engineered
External Doors/: Fabricated Paneled Teak Finish Doors
Windows: Unplasticized polyvinyl chloride (UPVC)with glass/ Wire mash sliding shutters
Electrical
Video Door Phone, AC points & internal fittings for only TV, Telephone and Broadband Internal Cabling, Copper Cables, Switches & Sockets etc.
Â
Gillco Parkhills: Premium Living at Sector 126, Mohali.
Prime Location & Connectivity.
Situated on Sector 126, Gillco Parkhills enjoys excellent access other prominent areas of the city. The strategic location makes it an attractive choice for both homeowners and investors, offering easy access to major IT hubs, educational institutions, healthcare facilities, and entertainment centers.
Project Highlights and Amenities.
This project, spread over 13.00 acres, is developed by the renowned Gillco Developers and Builders Pvt Ltd. The 300 premium units are thoughtfully designed, combining spacious living with modern architecture. Homebuyers can choose from 2 BHK, 3 BHK and 4 BHK luxury Apartments, ranging from 1075 sq. ft. to 2350 sq. ft., all equipped with world-class amenities:.
Modern Living at Its Best.
Whether you're looking to settle down or make a smart investment, Gillco Parkhills offers unparalleled luxury and convenience. The project, launched in Jun-2015, is currently completed with an expected completion date in Jun-2018. Each apartment is designed with attention to detail, providing well-ventilated balconies and high-quality fittings.
Floor Plans & Configurations.
Project that includes dimensions such as 1075 sq. ft., 2350 sq. ft., and more. These floor plans offer spacious living areas, modern kitchens, and luxurious bathrooms to match your lifestyle.
For a detailed overview, you can download the Gillco Parkhills brochure from our website. Simply fill out your details to get an in-depth look at the project, its amenities, and floor plans. Why Choose Gillco Parkhills?.
• Renowned developer with a track record of quality projects.
• Well-connected to major business hubs and infrastructure.
• Spacious, modern apartments that cater to upscale living.
Schedule a Site Visit.
If you’re interested in learning more or viewing the property firsthand, visit Gillco Parkhills at Airport road, Sector 126, Mohali, Punjab, INDIA.. Experience modern living in the heart of Mohali.
Greater Mohali-Chandigarh Highway, Mohali, Punjab, INDIA
Projects in Mohali
Completed Projects |The project is located in Airport road, Sector 126, Mohali, Punjab, INDIA.
Apartment sizes in the project range from 1075 sqft to 2350 sqft.
The area of 4 BHK units in the project is 2350 sqft
The project is spread over an area of 13.00 Acres.
The price of 3 BHK units in the project ranges from Rs. 54.67 Lakhs to Rs. 63.72 Lakhs.