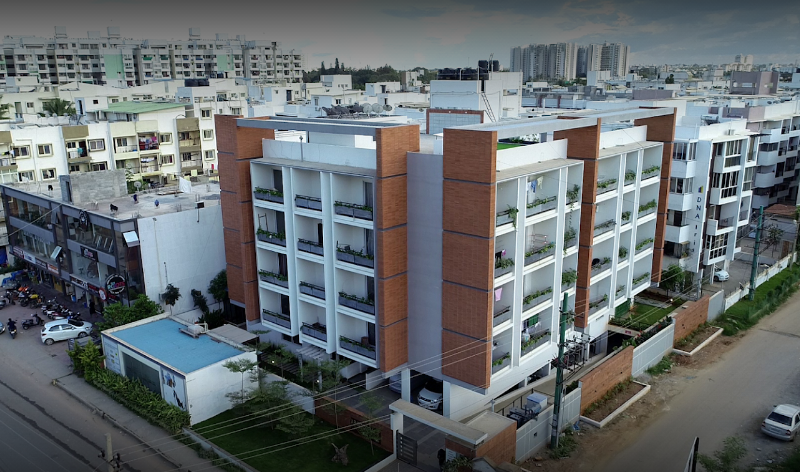By: Gitanjali Developers in Whitefield




Change your area measurement
MASTER PLAN
STRUCTURE
DOORS
WINDOWS
FLOORING
WALL TILES DADOOING
ELECTICAL WORKS
SANITARY & PLUMBING
COMMON FACILITIES
Discover Gitanjalis Aristocracy : Luxury Living in Whitefield .
Perfect Location .
Gitanjalis Aristocracy is ideally situated in the heart of Whitefield , just off ITPL. This prime location offers unparalleled connectivity, making it easy to access Bangalore major IT hubs, schools, hospitals, and shopping malls. With the Kadugodi Tree Park Metro Station only 180 meters away, commuting has never been more convenient.
Spacious 2 BHK and 3 BHK Flats .
Choose from our spacious 2 BHK and 3 BHK flats that blend comfort and style. Each residence is designed to provide a serene living experience, surrounded by nature while being close to urban amenities. Enjoy thoughtfully designed layouts, high-quality finishes, and ample natural light, creating a perfect sanctuary for families.
A Lifestyle of Luxury and Community.
At Gitanjalis Aristocracy , you don’t just find a home; you embrace a lifestyle. The community features lush green spaces, recreational facilities, and a vibrant neighborhood that fosters a sense of belonging. Engage with like-minded individuals and enjoy a harmonious blend of luxury and community living.
Smart Investment Opportunity.
Investing in Gitanjalis Aristocracy means securing a promising future. Located in one of Bangalore most dynamic locales, these residences not only offer a dream home but also hold significant appreciation potential. As Whitefield continues to thrive, your investment is set to grow, making it a smart choice for homeowners and investors alike.
Why Choose Gitanjalis Aristocracy.
• Prime Location: Whitefield, Bangalore, Karnataka, INDIA. .
• Community-Focused: Embrace a vibrant lifestyle.
• Investment Potential: Great appreciation opportunities.
Project Overview.
• Bank Approval: All Leading Bank and Finance.
• Government Approval: .
• Construction Status: completed.
• Minimum Area: 1028 sq. ft.
• Maximum Area: 1375 sq. ft.
o Minimum Price: Rs. 45.23 lakhs.
o Maximum Price: Rs. 60.5 lakhs.
Experience the Best of Whitefield Living .
Don’t miss your chance to be a part of this exceptional community. Discover the perfect blend of luxury, connectivity, and nature at Gitanjalis Aristocracy . Contact us today to learn more and schedule a visit!.
No.179,15th Main Road,17th Cross, JP nagar, 5th Phase Bangalore, Karnataka, INDIA.
The project is located in Whitefield, Bangalore, Karnataka, INDIA.
Apartment sizes in the project range from 1028 sqft to 1375 sqft.
Yes. Gitanjalis Aristocracy is RERA registered with id PRM/KA/RERA/1251/446/PR/171023/001194 (RERA)
The area of 2 BHK apartments ranges from 1028 sqft to 1277 sqft.
The project is spread over an area of 1.00 Acres.
The price of 3 BHK units in the project ranges from Rs. 58.3 Lakhs to Rs. 60.5 Lakhs.