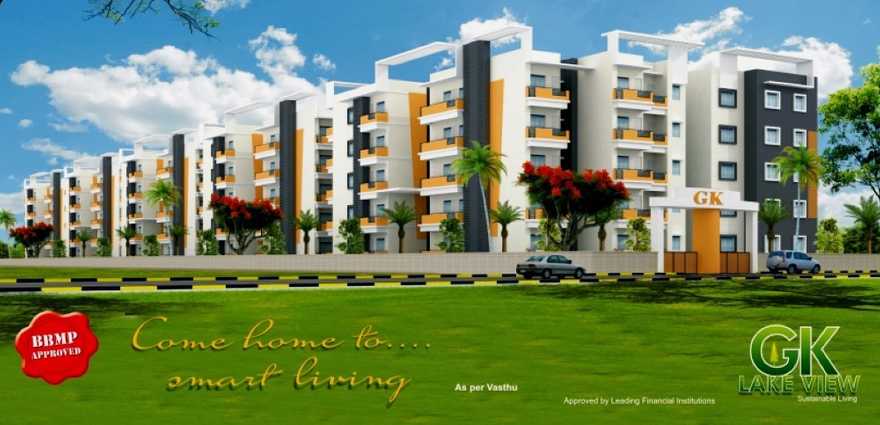
Change your area measurement
Structure:
R.C.C. Framed structure designed for Zone II Regulations, as per Structural drawings.
Walls:
6" & 4" solid blocks shall be used for main walls and 4" & 8" and 16" for partition wall.
Plastering:
Smooth with Lime Rendering for Interior, to receive OBD and sponge finish for exterior, to receive cement paint.
Doors:
Main door with teak wood frames and designed shutters with brass fittings. Internal doors of Mathi or Homme wood frames and modular shatters.
Windows:
Aluminum windows with MS Safety grills enamel painted as per architects drawing and color
Flooring:
Vitrified flooring for living, bedrooms, dining, kitchen areas & Sadarhalli grey granite will be provided for common area and lobby and ceramic tiles for balcony's & Bathrooms
Kitchen:
Granite counter top with stainless steel sink, and drain board 2' height glazing tiles Dadoing shall be provided above the platform.
Bathrooms:
Dadoing shall be provided in toilets/ bath rooms for height of 7' and flooring ceramic glazing tiles, White sanitary fixtures, premium CP fittings & Health faucets (Make: Hindware sanitary, C.P./any other standard make)
Electrical:
Concealed type conduits fire retardant wire and switches of Anchor/ Lisha make. TV and Telephone points one each in the living room and master bed room will be provided.
Painting:
OBD for interior and exterior shall have weather proof paint and enamel paint for the wood work and grill work.
Water:
Bore well water for entire flat.
Interior:
At extra cost as per the clients choice.
GK Lake View : A Premier Residential Project on Doddaballapur Road, Bangalore.
Looking for a luxury home in Bangalore? GK Lake View , situated off Doddaballapur Road, is a landmark residential project offering modern living spaces with eco-friendly features. Spread across 3.00 acres , this development offers 200 units, including 2 BHK and 3 BHK Apartments.
Key Highlights of GK Lake View .
• Prime Location: Nestled behind Wipro SEZ, just off Doddaballapur Road, GK Lake View is strategically located, offering easy connectivity to major IT hubs.
• Eco-Friendly Design: Recognized as the Best Eco-Friendly Sustainable Project by Times Business 2024, GK Lake View emphasizes sustainability with features like natural ventilation, eco-friendly roofing, and electric vehicle charging stations.
• World-Class Amenities: 24Hrs Backup Electricity, Covered Car Parking, Gated Community, Gym, Intercom, Jogging Track, Landscaped Garden, Lift, Play Area, Security Personnel and Swimming Pool.
Why Choose GK Lake View ?.
Seamless Connectivity GK Lake View provides excellent road connectivity to key areas of Bangalore, With upcoming metro lines, commuting will become even more convenient. Residents are just a short drive from essential amenities, making day-to-day life hassle-free.
Luxurious, Sustainable, and Convenient Living .
GK Lake View redefines luxury living by combining eco-friendly features with high-end amenities in a prime location. Whether you’re a working professional seeking proximity to IT hubs or a family looking for a spacious, serene home, this project has it all.
Visit GK Lake View Today! Find your dream home at Doddaballapur Road, Bangalore, Karnataka, INDIA.. Experience the perfect blend of luxury, sustainability, and connectivity.
# 27-40/140, 4th Floor, 9th Main, 3rd Block, Jayanagar, Bangalore - 560011, Karnataka, INDIA.
Projects in Bangalore
Completed Projects |The project is located in Doddaballapur Road, Bangalore, Karnataka, INDIA.
Apartment sizes in the project range from 1146 sqft to 1522 sqft.
The area of 2 BHK apartments ranges from 1146 sqft to 1240 sqft.
The project is spread over an area of 3.00 Acres.
The price of 3 BHK units in the project ranges from Rs. 44.88 Lakhs to Rs. 45.66 Lakhs.