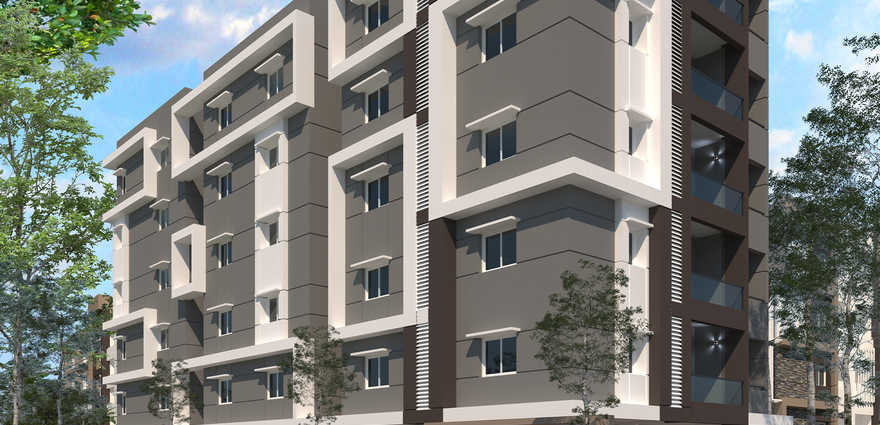By: GK Developers & Developers in Yapral

Change your area measurement
MASTER PLAN
STRUCTURE
SUPER STRUCTURE
Wall Finishes
Doors and Windows
Flooring
Tile Cladding and Dadooing
Kitchen
Bathrooms
Electrical
Telecom
Lifts
LPG
Water supply
Security and BMS
Parking management
Facilities
GKs Silverleaf: Premium Living at Yapral, Hyderabad.
Prime Location & Connectivity.
Situated on Yapral, GKs Silverleaf enjoys excellent access other prominent areas of the city. The strategic location makes it an attractive choice for both homeowners and investors, offering easy access to major IT hubs, educational institutions, healthcare facilities, and entertainment centers.
Project Highlights and Amenities.
This project, spread over 0.17 acres, is developed by the renowned GK Builders & Developers. The 15 premium units are thoughtfully designed, combining spacious living with modern architecture. Homebuyers can choose from 2 BHK and 3 BHK luxury Apartments, ranging from 1138 sq. ft. to 1637 sq. ft., all equipped with world-class amenities:.
Modern Living at Its Best.
Whether you're looking to settle down or make a smart investment, GKs Silverleaf offers unparalleled luxury and convenience. The project, launched in Aug-2021, is currently ongoing with an expected completion date in Apr-2027. Each apartment is designed with attention to detail, providing well-ventilated balconies and high-quality fittings.
Floor Plans & Configurations.
Project that includes dimensions such as 1138 sq. ft., 1637 sq. ft., and more. These floor plans offer spacious living areas, modern kitchens, and luxurious bathrooms to match your lifestyle.
For a detailed overview, you can download the GKs Silverleaf brochure from our website. Simply fill out your details to get an in-depth look at the project, its amenities, and floor plans. Why Choose GKs Silverleaf?.
• Renowned developer with a track record of quality projects.
• Well-connected to major business hubs and infrastructure.
• Spacious, modern apartments that cater to upscale living.
Schedule a Site Visit.
If you’re interested in learning more or viewing the property firsthand, visit GKs Silverleaf at Bhanu Estates, Yapral, Hyderabad, Telangana, INDIA.. Experience modern living in the heart of Hyderabad.
Hyderabad, Telangana, INDIA.
The project is located in Bhanu Estates, Yapral, Hyderabad, Telangana, INDIA.
Apartment sizes in the project range from 1138 sqft to 1637 sqft.
Yes. GKs Silverleaf is RERA registered with id P02200003315 (RERA)
The area of 2 BHK apartments ranges from 1138 sqft to 1185 sqft.
The project is spread over an area of 0.17 Acres.
Price of 3 BHK unit in the project is Rs. 78.58 Lakhs