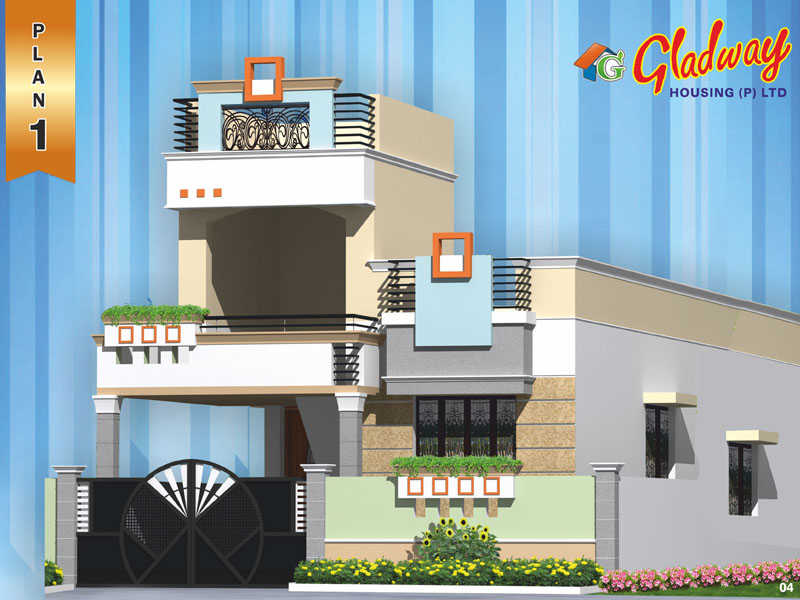in Avaniyapuram




Change your area measurement
MASTER PLAN
1. Every house is designed according to vasthu.
2. R.C.C. framed structure with columns,beams.and slabs.
3. Modular Switches & 3 phase supply with phase selector.
4. Tasty 200 feet deep bore water fitted with 1 HP compressor motor
5. Interior with washable birla wall putty with tractor emulsion and apex weather proof exterior emulsion.
6. 2'x2' Semi vertified tile flooring. glazed wall tiles upto 7'ht in toilet & bath with ISI madeSanitary wares.
7. Imported glow mould main door with saintgobain glass.
8. Wooden windows with grill cum glass.
9. Children's play ground.
10. Hightech automatic lifting dining table.
11. Gym with Fitness Equipements.
12. Staircase Anti Skip Tiles and Grill Hand Rail.
13. All rooms have tube light fittings.
14. Community Hall.
15. Separate brick work water tank for each house.
16. 30' Cement concrete road.
17. Street Lights provisions.
18. Concealed electrical wiring with ISI made cable and wires.
19. Spacious parking facilities for vehicles.
20. Protected main gate with 24 hours security facility.
21. 800 watts invertor for every house.
22. Shopping Comples Facilities.
23. Corporation Drinking water connection for each house.
24. T-Angle Provision.
25. Screen rod provision for all rooms.
26. T.V. wall unit for Hall
27. Sill slab provides for all windows.
28. Housing loans available from all leading banks like HDFC LTD , ICICI BANK ,STATE BANK, etc.
29. Common Area Subject to changeble.
Discover the perfect blend of luxury and comfort at Gladway Green City, where each Villas is designed to provide an exceptional living experience. nestled in the serene and vibrant locality of Avaniyapuram, Madurai.
Prime Location with Top Connectivity Gladway Green City offers 1 BHK, 2 BHK and 3 BHK Villas at a flat cost, strategically located near Avaniyapuram, Madurai. This premium Villas project is situated in a rapidly developing area close to major landmarks.
Key Features: Gladway Green City prioritize comfort and luxury, offering a range of exceptional features and amenities designed to enhance your living experience. Each villa is thoughtfully crafted with modern architecture and high-quality finishes, providing spacious interiors filled with natural light.
• Location: Avaniyapuram, Madurai, Tamil Nadu, INDIA..
• Property Type: 1 BHK, 2 BHK and 3 BHK Villas.
• This property offers a serene setting with ample outdoor space.
• Total Units: 180.
• Status: completed.
• Possession: project expected to be done shortly.
Projects in Madurai
The project is located in Avaniyapuram, Madurai, Tamil Nadu, INDIA.
Villa sizes in the project range from 652 sqft to 1870 sqft.
The area of 2 BHK apartments ranges from 838 sqft to 1104 sqft.
The project is spread over an area of 1.00 Acres.
Price of 3 BHK unit in the project is Rs. 65.45 Lakhs