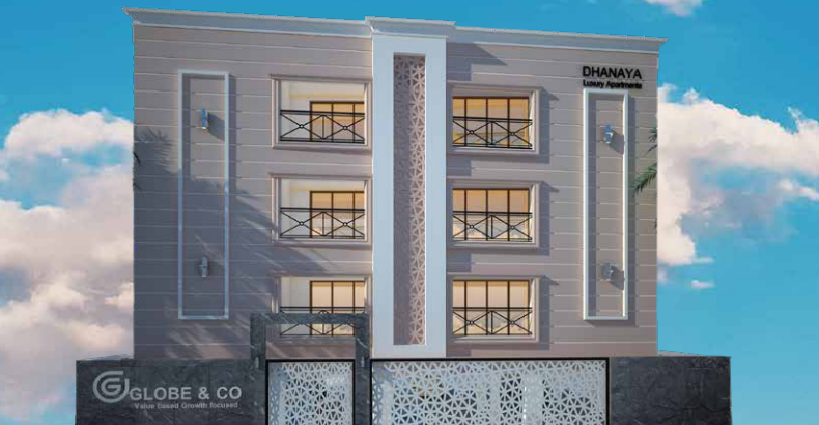By: Globe And Co in Kolathur

Change your area measurement
MASTER PLAN
PRE FOUNDATION
Geotechnical Investigation (Soil Test)
Ground Water Investigation (Bore Well)
DADO
FOUNDATION
FLOORING - TILING
SUPER STRUCTURE
ELECTRICAL FITTINGS/ FIXTURES
DOORS/ WINDOWS/ VENTILATORS
PAINTING FINISHING
PLUMBING & SANITARY
Globe Dhanaya: Premium Living at Kolathur, Chennai.
Prime Location & Connectivity.
Situated on Kolathur, Globe Dhanaya enjoys excellent access other prominent areas of the city. The strategic location makes it an attractive choice for both homeowners and investors, offering easy access to major IT hubs, educational institutions, healthcare facilities, and entertainment centers.
Project Highlights and Amenities.
This project is developed by the renowned Globe And Co. The 6 premium units are thoughtfully designed, combining spacious living with modern architecture. Homebuyers can choose from 3 BHK luxury Apartments, ranging from 1210 sq. ft. to 1308 sq. ft., all equipped with world-class amenities:.
Modern Living at Its Best.
Whether you're looking to settle down or make a smart investment, Globe Dhanaya offers unparalleled luxury and convenience. The project, launched in Mar-2024, is currently completed with an expected completion date in Nov-2024. Each apartment is designed with attention to detail, providing well-ventilated balconies and high-quality fittings.
Floor Plans & Configurations.
Project that includes dimensions such as 1210 sq. ft., 1308 sq. ft., and more. These floor plans offer spacious living areas, modern kitchens, and luxurious bathrooms to match your lifestyle.
For a detailed overview, you can download the Globe Dhanaya brochure from our website. Simply fill out your details to get an in-depth look at the project, its amenities, and floor plans. Why Choose Globe Dhanaya?.
• Renowned developer with a track record of quality projects.
• Well-connected to major business hubs and infrastructure.
• Spacious, modern apartments that cater to upscale living.
Schedule a Site Visit.
If you’re interested in learning more or viewing the property firsthand, visit Globe Dhanaya at Kolathur, Chennai, Tamil Nadu, INDIA.. Experience modern living in the heart of Chennai.
No 1798, I Block, 2nd street Annanagar West, Chennai - 600040, Tamil Nadu, INDIA.
Projects in Chennai
Completed Projects |The project is located in Kolathur, Chennai, Tamil Nadu, INDIA.
Apartment sizes in the project range from 1210 sqft to 1308 sqft.
The area of 3 BHK apartments ranges from 1210 sqft to 1308 sqft.
The project is spread over an area of 1.00 Acres.
The price of 3 BHK units in the project ranges from Rs. 1.21 Crs to Rs. 1.31 Crs.