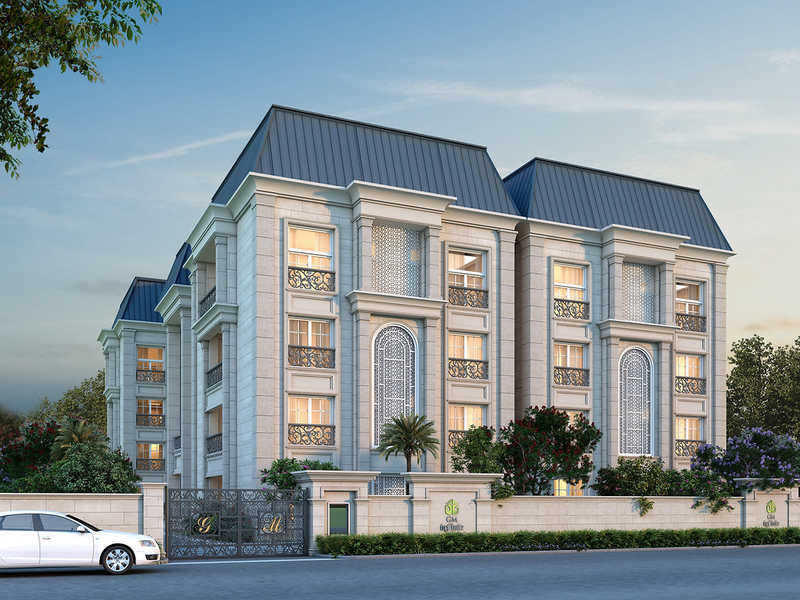By: GM Infinite Dwelling (India) Pvt. Ltd. in Shanthala Nagar




Change your area measurement
MASTER PLAN
STRUCTURE
PLASTERING AND PAINTING
DOORS AND WINDOWS
FLOORING AND CLADDING
COMMON AREA
KITCHEN
GENERATOR BACKUP
BATHROOM FITTINGS & ACCESSORIES
ELECTRICAL
SECURITY SYSTEM AND HOME AUTOMATION
GENERAL
LIFT
GM Palazzo – Luxury Living on Shanthala Nagar, Bangalore.
GM Palazzo is a premium residential project by GM Infinite Dwelling (India) Pvt. Ltd. Bangalore, offering luxurious Apartments for comfortable and stylish living. Located on Shanthala Nagar, Bangalore, this project promises world-class amenities, modern facilities, and a convenient location, making it an ideal choice for homeowners and investors alike.
This residential property features 14 units spread across 3 floors, with a total area of 0.38 acres.Designed thoughtfully, GM Palazzo caters to a range of budgets, providing affordable yet luxurious Apartments. The project offers a variety of unit sizes, ranging from 2250 to 3384 sq. ft., making it suitable for different family sizes and preferences.
Key Features of GM Palazzo: .
Prime Location: Strategically located on Shanthala Nagar, a growing hub of real estate in Bangalore, with excellent connectivity to IT hubs, schools, hospitals, and shopping.
World-class Amenities: The project offers residents amenities like a 24Hrs Water Supply, Basement Car Parking, CCTV Cameras, Compound, Covered Car Parking, Fire Safety, Gated Community, Indoor Games, Intercom, Landscaped Garden, Lift, Lounge, Party Area, Play Area, Rain Water Harvesting, Seating Area, Security Personnel, Swimming Pool, Vastu / Feng Shui compliant, Waste Management, Terrace Swimming Pool, 24Hrs Backup Electricity for Common Areas and Sewage Treatment Plant and more.
Variety of Apartments: The Apartments are designed to meet various budget ranges, with multiple pricing options that make it accessible for buyers seeking both luxury and affordability.
Spacious Layouts: The apartment sizes range from from 2250 to 3384 sq. ft., providing ample space for families of different sizes.
Why Choose GM Palazzo? GM Palazzo combines modern living with comfort, providing a peaceful environment in the bustling city of Bangalore. Whether you are looking for an investment opportunity or a home to settle in, this luxury project on Shanthala Nagar offers a perfect blend of convenience, luxury, and value for money.
Explore the Best of Shanthala Nagar Living with GM Palazzo?.
For more information about pricing, floor plans, and availability, contact us today or visit the site. Live in a place that ensures wealth, success, and a luxurious lifestyle at GM Palazzo.
#06, GM Pearl, BTM Layout Ring Road, BTM Layout 1st Stage, 1st Phase, Bangalore - 560068, Karnataka, INDIA.
The project is located in 16, Albert St, Brigade Rd, Ashok Nagar, Shanthala Nagar, Bangalore, Karnataka, INDIA.
Apartment sizes in the project range from 2250 sqft to 3384 sqft.
Yes. GM Palazzo is RERA registered with id PRM/KA/RERA/1251/309/PR/160623/005991 (RERA)
The area of 3 BHK apartments ranges from 2250 sqft to 3384 sqft.
The project is spread over an area of 0.38 Acres.
The price of 3 BHK units in the project ranges from Rs. 5.62 Crs to Rs. 8.45 Crs.