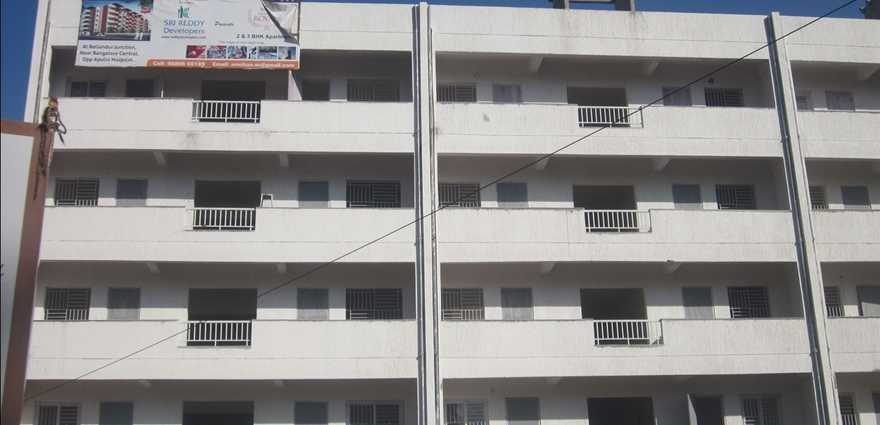
Change your area measurement
MASTER PLAN
SPECIFICATION
Entrance Lobby, Entry Arch & arrival plaza, pergola seating, letter box for each apartment, designer nameplate directory, seating for residents and visitors, elegant floor lobbies with granite and lift cladding in granite, ceiling with decorative lights in main entrance lobby of every floor, security kiosk with intercom connection to every apartment, main gate and important common area.
STRUCTURE
Seismic zone | complaint, RCC frame structure, solid concrete blocks masonry.
FLOORING
Designer vitrified flooring for living, dinning, kitchen, bedrooms & internal lobby areas, granite flooring for common area and stairs
BALCONEY
Anti-skid ceramic floor tiles, designer ceramic wall tiles up to 4’0”height, granite top on the balcony wall, sufficient hooks for drying cloths.
KITCHEN
Polished kitchen platform with black granite top, designer kitchen dodo wall tiles up to 2’0”height, stainless steel sink with drain board, high quality jaquar taps, provision for exhaust fan, electrical point for electrical chimney, provision for aqua guard.
UTILITY
Designer ceramic wall tile up to 4’0” height in utility, Anti-skid ceramics tiles for flooring, provision for washing machine with jacquar taps, concealed plumbing with premium quality pipes
DOORS & WINDOWS
Entrance door teakwood frame and hard wood doors with architrave and polished on both sides, with premium brass fittings, internal doors in hard wood frames and flush shutters with premium brass fittings, aluminum 3- track windows with mosquito mesh sliding shutters, all windows with MS grill for safety.
PAINTING
All interior wall lime plastered and painted with royal emulsion Asian painted outside with waterproof paint, all MS grills and railing with enamel white paint.
ELECTRICAL
Fire resistance electrical wires, concealed electrical copper wiring with circuit breakers, Elegant modular switches by a reputed brand, earth leakage circuit breakers in main electrical panel, AC point in master bedrooms TV and telephone points in living and bedrooms, sufficient light points provided, power backup for lifts, pumps and common areas, high speed 6 passengers automatic lift of Kone/ Otis make.
PARKING
Provision for one car parking for each flat, well-lit and numbered parking bays, easy access from building lobbies with wide staircases, elevators and walkways to gardens/upper floor.
BATHROOMS
A combination of ceramic designer tiles for bathrooms up to sealing height, anti skid ceramic tiles for flooring, wall mounted sanitary of hindware or equivalent for bathrooms, Hot & Cold mixer unit for showers by jaquar, health faucets in all toilets, provision for exhaust fan in all bathrooms, provision for fitting geyser in all bathrooms, concealed plumbing with premium quality pipes, concealed master control cock in each toilet, from inside, for easier maintenance, anodized aluminum ventilators with translucent glass, solar water connection for master bathrooms, sufficient electrical points for all bathrooms.
GM Reddys Royale – Luxury Apartments in Bellandur Outer Ring Road , Bangalore .
GM Reddys Royale , a premium residential project by Sri Reddy Developers,. is nestled in the heart of Bellandur Outer Ring Road, Bangalore. These luxurious 2 BHK and 3 BHK Apartments redefine modern living with top-tier amenities and world-class designs. Strategically located near Bangalore International Airport, GM Reddys Royale offers residents a prestigious address, providing easy access to key areas of the city while ensuring the utmost privacy and tranquility.
Key Features of GM Reddys Royale :.
. • World-Class Amenities: Enjoy a host of top-of-the-line facilities including a 24Hrs Backup Electricity, Gated Community, Gym, Health Facilities, Indoor Games, Intercom, Landscaped Garden, Play Area, Rain Water Harvesting, Security Personnel, Swimming Pool and Tennis Court.
• Luxury Apartments : Choose between spacious 2 BHK and 3 BHK units, each offering modern interiors and cutting-edge features for an elevated living experience.
• Legal Approvals: GM Reddys Royale comes with all necessary legal approvals, guaranteeing buyers peace of mind and confidence in their investment.
Address: Near Bellandur Junction, Bellandur Outer Ring Road, Bangalore, Karnataka, INDIA..
Sy. No.74/1, Shop No.6, Outer Ring Road, Bellandur Junction, Bangalore-560103, Karnataka, INDIA.
The project is located in Near Bellandur Junction, Bellandur Outer Ring Road, Bangalore, Karnataka, INDIA.
Apartment sizes in the project range from 1240 sqft to 1640 sqft.
The area of 2 BHK apartments ranges from 1240 sqft to 1260 sqft.
The project is spread over an area of 1.65 Acres.
The price of 3 BHK units in the project ranges from Rs. 69.22 Lakhs to Rs. 79.95 Lakhs.