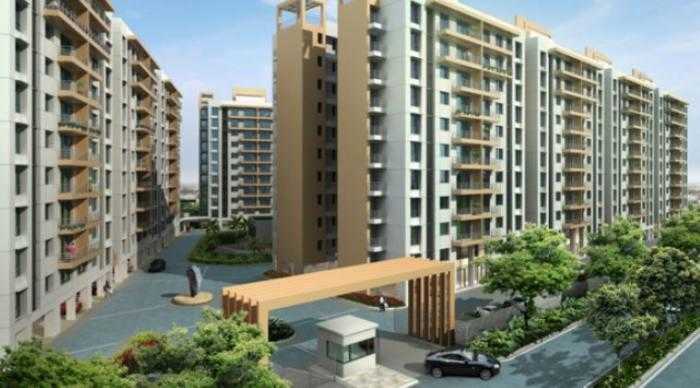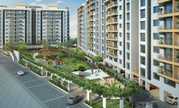

Change your area measurement
MASTER PLAN
LOBBY
Canopied entrance
Air-conditioned double height furnished lobby
Monitored access to the apartments
Dual access to entrance and parking
Access to staircase, elevator and stretcher lift
Designated waiting area for visitors
Drinking water cooler
Letterbox for each apartment
Two automatic speed elevators with stainless steel finish cars for each building, inclusive of a stretcher/service lift
11 metre wide peripheral paver block roads, 6 metre wide internal roads towards the podium and 5.5 metre wide internal roads between the building
DRAWING & DINING
Grand hall
Video door phone and twin bolt door lock
Elegant main door with both sides laminated and a wooden door frame
IS standard door fixtures (Godrej or equivalent)
Flooring of 2' x 2' vitrified tiles with skirting
Internal walls with smooth finish plaster and high quality paint
Three track aluminium sliding doors with mosquito mesh
Television and telephone points
Branded modular electrical fittings
Sufficient light points on the ceiling
Internal wiring for inverter
Terrace
Ceramic tiles for floor
Granite cladding and stainless steel railing on terrace balcony
Wall light point
KITCHENS
Meticulous, modern kitchen layouts for the best comfort
Sufficient power points for appliances
Ceramic tiles above counter
Well-laid platform with granite top
Stainless steel sink
R.O. water purifier
Anodized aluminium sliding windows with mosquito mesh
Flooring of 2' x 2' vitrified tiles with skirting
Sufficient light points
Utility space
Ceramic tiles up to balcony height and anti-skid ceramic tiles on the floor
Provision for washing machine and space for drying clothes
Granite cladding on balcony sill
Inlet-outlet provision for washing machine in dry balcony
BEDROOMS
Grand bedroom door with both sides laminated and a wooden door frame
Stainless steel cylindrical locks
IS standard door fixtures (Godrej or equivalent)
Internal walls with smooth finish and high quality paint
Television and telephone points in the master bedroom
Branded modular electrical fittings
Sufficient light points on the ceiling in all bedrooms
Aluminium sliding doors and windows with mosquito net
Flooring of 2'x2' vitrified tiles with skirting
Terrace
Ceramic tiles for floor
Granite cladding and stainless steel railing on terrace balcony
Wall light point
BATHROOMS
Neat toilet designs for best space utilisation
Vitrified dado tiles for walls in master bathroom
Ceramic dado tiles for walls in other bathrooms
Granite/stone fascia for door openings and window sills
Granite/stone fascia for wall to wall counter
Counter-top basin and single lever chrome plated fittings
Wall-mounted WC with concealed cistern, chrome plated dual flush plate
Single lever chrome plated fittings in master bathroom shower area
Quarter turn chrome plated fittings in shower area in other bathrooms
A health faucet and a quarter turn tap in all bathrooms
Large mirror
Anti-skid flooring tiles
Aluminium awning windows with provision for exhaust
Provision for space in ducts for AC compressors units
UNIQUE KEY FEATURES
Four apartments per floor in each building, separated by a sky bridge for good cross ventilation and ample natural light during daylight hours
An air-conditioned lobby for each building with a designated waiting area
Two automatic speed elevators with stainless steel cars for each building, inclusive of a stretcher/service lift
Located in a fully developed project which is home to over 300 families
Earthquake resistant structural design by a leading structural engineering firm in the country
Anti-termite treatment in the foundation
Two Effluent Treatment Plants within Park City
Exclusive MPEB substation within Park City
Recycled water for gardening and flushing
SECURITY FEATURES
Electronic gate with a guard hut at both the Park City entrance and the Olaan entrance
Controlled access for people in each building lobby
Vigilant security personnel guarding entrance and exit points, as well as lobbies of individual buildings
A video door phone is connected to other apartments and the Olaan entrance
Firefighting equipment on all floors
Fire resistant electrical cables
Earth leakage circuit breakers
Project designed in strict compliance with fire safety norm
Rera Registration Number For GMV Olaan Phase 1 : P-BPL-17-058
Rera Registration Number For GMV Olaan Phase 2: P-BPL-17-056
Rera Registration Number For GMV Olaan Phase 3: P-BPL-17-332
Located at Baghmugalia, Bhopal, GMV Olaan is inspiring in design, stirring in luxury and enveloped by verdant surroundings. GMV Olaan goal is to deliver developments that are finely crafted, and where the quality of finish shine through in every development, from inception to completion. GMV Olaan is an ultimate reflection of the urban chic lifestyle brought to us by Global Megaventure Pvt. Ltd.. The project hosts in its lap 160 exclusively designed Apartments, each being an epitome of elegance and simplicity. GMV Olaan comprises every modern amenity required for a luxury living namely 24Hrs Water Supply, 24Hrs Backup Electricity, Carrom Board, CCTV Cameras, Club House, Compound, Covered Car Parking, Fire Alarm, Fire Safety, Gated Community, Gym, Indoor Games, Intercom, Landscaped Garden, Lift, Outdoor games, Party Area, Rain Water Harvesting, Sand Pit, Security Personnel, Skating Rink and Swimming Pool. GMV Olaan is in the company of schools, hospitals, shopping destinations, tech parks and every civic amenity required, so that you spend less time on the road and more at home. The project is engineered by internationally renowned architects with 2 BHK and 3 BHK Apartments. GMV Olaan is spread over 5.00 acres of land with many Apartments.
All these comes in a budget that you can afford to live in or invest for greater returns in Apartments at Baghmugalia.
Project Address:- Katara Hills, Baghmugalia, Bhopal, Madhya Pradesh, INDIA..
Project Amenities:- 24Hrs Water Supply, 24Hrs Backup Electricity, Carrom Board, CCTV Cameras, Club House, Compound, Covered Car Parking, Fire Alarm, Fire Safety, Gated Community, Gym, Indoor Games, Intercom, Landscaped Garden, Lift, Outdoor games, Party Area, Rain Water Harvesting, Sand Pit, Security Personnel, Skating Rink and Swimming Pool.
Sector-2, Global Park City, Katara Hills, Bhopal, Madhya Pradesh, INDIA.
Projects in Bhopal
Completed Projects |The project is located in Katara Hills, Baghmugalia, Bhopal, Madhya Pradesh, INDIA.
Apartment sizes in the project range from 842 sqft to 1225 sqft.
Yes. GMV Olaan is RERA registered with id P-BPL-17-056 (RERA)
The area of 2 BHK apartments ranges from 842 sqft to 861 sqft.
The project is spread over an area of 5.00 Acres.
The price of 3 BHK units in the project ranges from Rs. 22.81 Lakhs to Rs. 26.95 Lakhs.