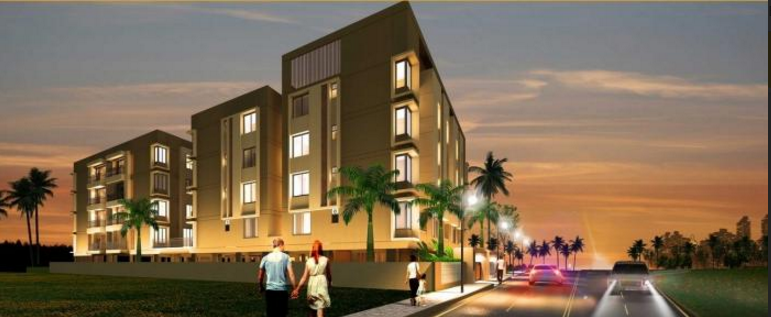
Change your area measurement
MASTER PLAN
Structure:-
Super Structure:-
Doors:-
Windows:-
Flooring:-
Tiles Cladding:-
Kitchen:-
Painting:-
Utility / Wash:-
Toilets:-
Electrical:-
Telecom / Broadband:-
Security:-
Generator:-
Lifts:-
GNR Platinum Fort: Premium Living at Horamavu, Bangalore.
Prime Location & Connectivity.
Situated on Horamavu, GNR Platinum Fort enjoys excellent access other prominent areas of the city. The strategic location makes it an attractive choice for both homeowners and investors, offering easy access to major IT hubs, educational institutions, healthcare facilities, and entertainment centers.
Project Highlights and Amenities.
This project, spread over 0.50 acres, is developed by the renowned Thipparthi Constructions & Housing Pvt. Ltd. The 48 premium units are thoughtfully designed, combining spacious living with modern architecture. Homebuyers can choose from 2 BHK and 3 BHK luxury Apartments, ranging from 1253 sq. ft. to 1390 sq. ft., all equipped with world-class amenities:.
Modern Living at Its Best.
Whether you're looking to settle down or make a smart investment, GNR Platinum Fort offers unparalleled luxury and convenience. The project, launched in Mar-2014, is currently completed with an expected completion date in Aug-2017. Each apartment is designed with attention to detail, providing well-ventilated balconies and high-quality fittings.
Floor Plans & Configurations.
Project that includes dimensions such as 1253 sq. ft., 1390 sq. ft., and more. These floor plans offer spacious living areas, modern kitchens, and luxurious bathrooms to match your lifestyle.
For a detailed overview, you can download the GNR Platinum Fort brochure from our website. Simply fill out your details to get an in-depth look at the project, its amenities, and floor plans. Why Choose GNR Platinum Fort?.
• Renowned developer with a track record of quality projects.
• Well-connected to major business hubs and infrastructure.
• Spacious, modern apartments that cater to upscale living.
Schedule a Site Visit.
If you’re interested in learning more or viewing the property firsthand, visit GNR Platinum Fort at GNR Platinum fort, Horamavu Agara Main Rd, Chikka Nanjunda Reddy Layout, Coconut, Bengaluru, Karnataka, INDIA.. Experience modern living in the heart of Bangalore.
H.No.1-7-142/1, Fort House, Golkonda X Roads, Hyderabad-500020, Telangana, INDIA
Projects in Bangalore
Completed Projects |The project is located in GNR Platinum fort, Horamavu Agara Main Rd, Chikka Nanjunda Reddy Layout, Coconut, Bengaluru, Karnataka, INDIA.
Apartment sizes in the project range from 1253 sqft to 1390 sqft.
The area of 2 BHK apartments ranges from 1253 sqft to 1333 sqft.
The project is spread over an area of 0.50 Acres.
Price of 3 BHK unit in the project is Rs. 68.11 Lakhs