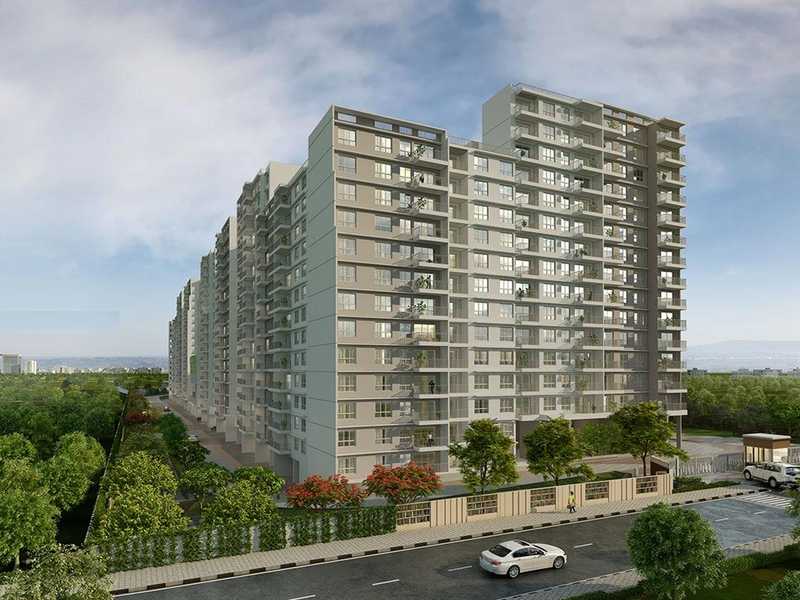By: Godrej Properties Limited in Mamurdi




Change your area measurement
MASTER PLAN
STRUCTURE
DOORS/WINDOWS
KITCHEN
TOILET
ELECTRICALS
FLOORING
SPECIAL FEATURES
OTHER FEATURES
Godrej Park Greens – Luxury Apartments with Unmatched Lifestyle Amenities.
Key Highlights of Godrej Park Greens: .
• Spacious Apartments : Choose from elegantly designed 2 BHK and 3 BHK BHK Apartments, with a well-planned 22 structure.
• Premium Lifestyle Amenities: Access 1190 lifestyle amenities, with modern facilities.
• Vaastu Compliant: These homes are Vaastu-compliant with efficient designs that maximize space and functionality.
• Prime Location: Godrej Park Greens is strategically located close to IT hubs, reputed schools, colleges, hospitals, malls, and the metro station, offering the perfect mix of connectivity and convenience.
Discover Luxury and Convenience .
Step into the world of Godrej Park Greens, where luxury is redefined. The contemporary design, with façade lighting and lush landscapes, creates a tranquil ambiance that exudes sophistication. Each home is designed with attention to detail, offering spacious layouts and modern interiors that reflect elegance and practicality.
Whether it's the world-class amenities or the beautifully designed homes, Godrej Park Greens stands as a testament to luxurious living. Come and explore a life of comfort, luxury, and convenience.
Godrej Park Greens – Address Survey No.11/1A, Mumbai Pune Highway, Mamurdi, Pune, Maharashtra, INDIA..
Welcome to Godrej Park Greens , a premium residential community designed for those who desire a blend of luxury, comfort, and convenience. Located in the heart of the city and spread over 20.00 acres, this architectural marvel offers an extraordinary living experience with 1190 meticulously designed 2 BHK and 3 BHK Apartments,.
Godrej Properties brings the Godrej Group philosophy of innovation, sustainability and excellence to the real estate industry. Each Godrej Properties development combines a 120 year legacy of excellence and trust with a commitment to cutting-edge design and technology. Godrej Properties is currently developing residential, commercial and township projects spread across approximately 14.36 million square meters (147 million square feet) in 12 cities.
In the last 5 years, Godrej Properties has received over 200 awards and recognitions, including the "Real Estate Company Of The Year" at the Construction Week India Awards 2015, Golden Peacock Award for Sustainability for the year 2015 by Institute Of Directors (IOD), "Most Reliable Builder for 2014" at the CNBC AWAAZ Real Estate Awards 2014, "Innovation Leader in Real Estate" award at the NDTV Property Awards 2014 and "Popular Choice - Developer of the Year" award by ET NOW in 2013.
Unit No. 5C, 5th Floor, Godrej One, Pirojshanagar, Vikhroli East, Mumbai-400079, Maharashtra, INDIA.
The project is located in Survey No.11/1A, Mumbai Pune Highway, Mamurdi, Pune, Maharashtra, INDIA.
Apartment sizes in the project range from 587 sqft to 851 sqft.
Yes. Godrej Park Greens is RERA registered with id P52100019639 (RERA)
The area of 2 BHK apartments ranges from 587 sqft to 624 sqft.
The project is spread over an area of 20.00 Acres.
Price of 3 BHK unit in the project is Rs. 1.1 Crs