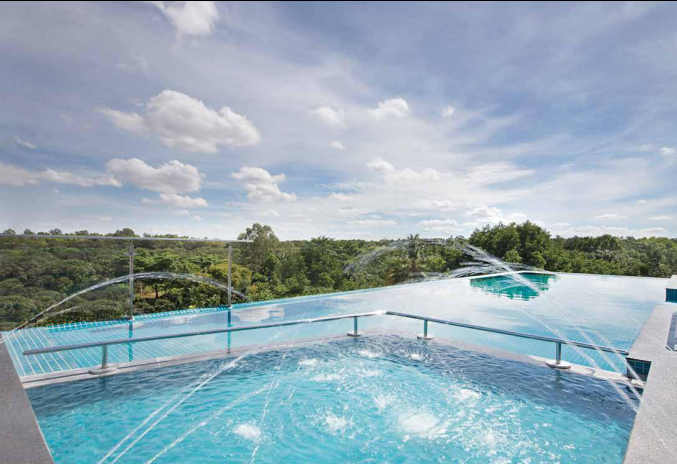



Change your area measurement
MASTER PLAN
Structure
R.C.C framed structure with cement
concrete blocks/bricks walls
Common Area Flooring
Lift lobby & Foyer - Granite/Marble
Common stairwell - Granite/Marble/Stone
Apartment Flooring
Foyer - Imported marble
Living & Dining - Imported marble
Master Bedroom - Engineered/Laminate wood
Other Bedrooms & Kitchen - Engineered/ Laminate wood
Balcony & Utility - Ceramic/Vitrified tiles
Toilets
Anti-skid ceramic tile flooring
Glazed/Ceramic tile dado up to false ceiling height
Hot & cold single lever basin mixer for all the toilets- Jaguar / Hansgrohe
Single lever with CP shower units in bath area for all the toilets – Jaguar/Hansgrohe
Health Faucet for all the toilets – Jaguar / Hansgrohe
Granite counter top washbasin in all the bedrooms
Wall mounted European water closet (EWC) in all the toilets
Rain Shower partition for the master bed toilet
Doors
Teakwood doorframe for the main door
Main door – both side teak veneer shutter with polish
All the other door frames in teak wood. Engineered wood
All the other door made of flush shutters with one side polish
Utility
Inlet & outlet for washing machine & dish washer
Windows
Aluminum / UPVC window
Ventilators for toilets
Painting
Exterior finishing with superior exterior paint- Asian Apex Ultima or equivalent
Internal walls & ceilings with plastic emulsion – Asian or equivalent Kitchen
Kitchen – exclusively designed modular kitchen set
Cooking platform – Black granite kitchen platform
Kitchen Sink – Double bowl stainless steel sink with drain board
Other Utilities – Suitable hob & chimney
Electrical
Electrical power supply from BESCOM
Suitable capacity split A/C units for
living, dining, family & master bedroom: electrical provision for split A/C in all other rooms
TV & telephone points in the living rooms & all bedrooms
High quality modular switches & sockets
Electrical loading: 10-12 KW per Home
DG power back up – 100% for common area lighting & services, 50% of connected load for all Homes (excluding air conditioner load)
Geysers of adequate size in all bathrooms
Intelligent Building Management System
Video door phone & Intercom system
Motion sensors & auto lighting for basement parking & common areas
Gas leak detectors
Panic Button
Security Systems
Round the clock manned security
CCTV Camera will be installed in the lobby & security room
Access Card Control from the lobby for all residents.
Intercom facility from each apartment to the security room
Discover Gokaldas Euphoria : Luxury Living in Judicial Layout .
Perfect Location .
Gokaldas Euphoria is ideally situated in the heart of Judicial Layout , just off ITPL. This prime location offers unparalleled connectivity, making it easy to access Bangalore major IT hubs, schools, hospitals, and shopping malls. With the Kadugodi Tree Park Metro Station only 180 meters away, commuting has never been more convenient.
Spacious 3 BHK and 4 BHK Flats .
Choose from our spacious 3 BHK and 4 BHK flats that blend comfort and style. Each residence is designed to provide a serene living experience, surrounded by nature while being close to urban amenities. Enjoy thoughtfully designed layouts, high-quality finishes, and ample natural light, creating a perfect sanctuary for families.
A Lifestyle of Luxury and Community.
At Gokaldas Euphoria , you don’t just find a home; you embrace a lifestyle. The community features lush green spaces, recreational facilities, and a vibrant neighborhood that fosters a sense of belonging. Engage with like-minded individuals and enjoy a harmonious blend of luxury and community living.
Smart Investment Opportunity.
Investing in Gokaldas Euphoria means securing a promising future. Located in one of Bangalore most dynamic locales, these residences not only offer a dream home but also hold significant appreciation potential. As Judicial Layout continues to thrive, your investment is set to grow, making it a smart choice for homeowners and investors alike.
Why Choose Gokaldas Euphoria.
• Prime Location: No.1370, 10th Main, 3rd Cross, Judicial Layout, Bangalore, Karnataka, INDIA..
• Community-Focused: Embrace a vibrant lifestyle.
• Investment Potential: Great appreciation opportunities.
Project Overview.
• Bank Approval: All Leading Banks.
• Government Approval: BBMP.
• Construction Status: completed.
• Minimum Area: 2659 sq. ft.
• Maximum Area: 4202 sq. ft.
o Minimum Price: Rs. 2.9 crore.
o Maximum Price: Rs. 4.58 crore.
Experience the Best of Judicial Layout Living .
Don’t miss your chance to be a part of this exceptional community. Discover the perfect blend of luxury, connectivity, and nature at Gokaldas Euphoria . Contact us today to learn more and schedule a visit!.
#387, 13th Cross, Aster Chambers, Upper Palace Orchards Sadashivnagar, Bengaluru 560 080. Karnataka, INDIA
Projects in Bangalore
Completed Projects |The project is located in No.1370, 10th Main, 3rd Cross, Judicial Layout, Bangalore, Karnataka, INDIA.
Apartment sizes in the project range from 2659 sqft to 4202 sqft.
The area of 4 BHK apartments ranges from 3594 sqft to 4202 sqft.
The project is spread over an area of 0.25 Acres.
The price of 3 BHK units in the project ranges from Rs. 2.9 Crs to Rs. 2.93 Crs.