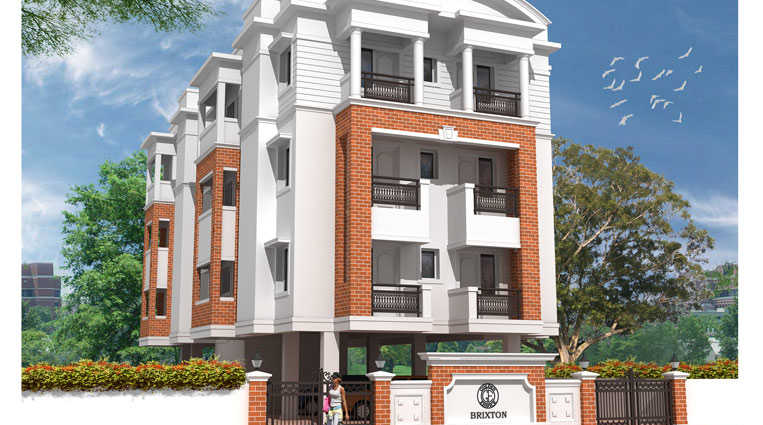
Change your area measurement
MASTER PLAN
| Structure |
|
| Joinery |
|
| Flooring |
|
| Kitchen |
|
| Common Area |
|
| Toilet |
|
|
Plumbing & Sanitary- Bathrooms |
|
| Electrical |
|
| Living |
|
| Kitchen |
|
| Dining |
|
| Bathroom |
|
| Bedrooms |
|
| Wash Basin & Balcony |
|
| Painting |
|
| General |
|
Golden Brixton : A Premier Residential Project on Mogappair East, Chennai.
Looking for a luxury home in Chennai? Golden Brixton , situated off Mogappair East, is a landmark residential project offering modern living spaces with eco-friendly features. Spread across 0.15 acres , this development offers 6 units, including 2 BHK and 3 BHK Apartments.
Key Highlights of Golden Brixton .
• Prime Location: Nestled behind Wipro SEZ, just off Mogappair East, Golden Brixton is strategically located, offering easy connectivity to major IT hubs.
• Eco-Friendly Design: Recognized as the Best Eco-Friendly Sustainable Project by Times Business 2024, Golden Brixton emphasizes sustainability with features like natural ventilation, eco-friendly roofing, and electric vehicle charging stations.
• World-Class Amenities: 24Hrs Water Supply, 24Hrs Backup Electricity, CCTV Cameras, Covered Car Parking, Fire Safety, Gated Community, Landscaped Garden, Lift, Play Area, Rain Water Harvesting and Security Personnel.
Why Choose Golden Brixton ?.
Seamless Connectivity Golden Brixton provides excellent road connectivity to key areas of Chennai, With upcoming metro lines, commuting will become even more convenient. Residents are just a short drive from essential amenities, making day-to-day life hassle-free.
Luxurious, Sustainable, and Convenient Living .
Golden Brixton redefines luxury living by combining eco-friendly features with high-end amenities in a prime location. Whether you’re a working professional seeking proximity to IT hubs or a family looking for a spacious, serene home, this project has it all.
Visit Golden Brixton Today! Find your dream home at Plot No.17, Govindaswamy Street, Mogappair East, Chennai, Tamil Nadu, INDIA.. Experience the perfect blend of luxury, sustainability, and connectivity.
144, S. George Rathnam Road, Golden George Nagar, P.H. Road, Nerkundram, Chennai, Pin Code - 600 107
Projects in Chennai
Completed Projects |The project is located in Plot No.17, Govindaswamy Street, Mogappair East, Chennai, Tamil Nadu, INDIA.
Apartment sizes in the project range from 975 sqft to 1275 sqft.
The area of 2 BHK units in the project is 975 sqft
The project is spread over an area of 0.15 Acres.
Price of 3 BHK unit in the project is Rs. 5 Lakhs