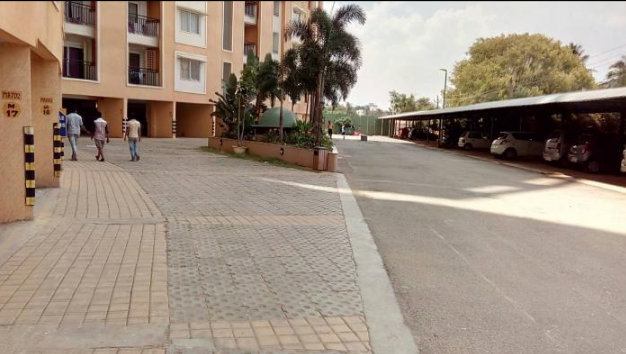



Change your area measurement
MASTER PLAN
Structure
The type of construction of the structure is exclusive Earthquake resistant RCC framed structure built with Controlled Concrete.
Walls
The Exterior walls have 6? Solid Block & the Internal walls have 4? Solid block.
TheInternal walls are purely Cement plastering smooth finish with lime rendering External walls have Cement plastering with sponge finish.
Doors & Windows
The Main door is exclusively made of Teak wood frame with both sides – teak veneered and melamine polished designer shutter. The Other doors are Good quality hard wood frames , termite and borer resistant flush shutters painted with synthetic enamel paint. Full height three-track Aluminum Glazed French Window in Living and three track Glazed French windows in MBR. Track Glazed Powder coated Aluminum sliding windows with provision for mosquito-proof shutters.
Flooring
Exclusive Vitrified tile flooring in living , dining , bed rooms , kitchen and passages leading to bed rooms Ceramic flooring in utility toilets and balconies.
Paints
Plastic emulsion paint for internal walls and ceiling in OBD Water-proof paint , cement paint , textured paint for external surfaces.
Toilets
The Master bedroom toilets have exclusive Granite counter-top wash basin , full height dadoing , with provision for geyser and exhaust fan points Wall mounted EWC ( Hind ware or equivalent ) and CP fittings Jaquar or equivalent. Shower partition provided with powder coated aluminum frame Guest and children bedroom toilets Wash basin with pedestal, dadoing upto full height with provision for geyser and exhaust points Cascade model EWC ( Hind ware or equivalent ) and CP fittings Jaquar or equivalent.
Kitchen
The kitchen is provided with Single bowl stainless steel kitchen sink with drain board with provision for hot water connection Black Granite kitchen platform.
Glazed tile walls up to 2? height above kitchen platform , with provision for aqua guard and exhaust fan/chimney points.
Electrical
The electrical fittings includes — 5 kva single phase KPTCL supply for 2 BR units. 6 kva three-phase KPTCL supply for 3 BR and 2.5 BR units. 1kw backup power for every unit with additional backup for adequate lighting in common areas, lifts, pumps and other services.
Lift
Leaf building: Access to 2 Nos. lifts of 13 passenger capacity and 1 Nos. 1000 kg service lift
3-Leaf building: Access to 3 Nos. lifts of 13 passenger capacity and 1 Nos. 1000 kg service lift.
Stairs:
2-Leaf building provided with 3 stairs. 3-Leaf building provided with 4 stairs.
Golden Grand – Luxury Apartments in Yeshwanthpur, Bangalore.
Golden Grand, located in Yeshwanthpur, Bangalore, is a premium residential project designed for those who seek an elite lifestyle. This project by Golden Gate Properties LTD offers luxurious. 2 BHK and 3 BHK Apartments packed with world-class amenities and thoughtful design. With a strategic location near Bangalore International Airport, Golden Grand is a prestigious address for homeowners who desire the best in life.
Project Overview: Golden Grand is designed to provide maximum space utilization, making every room – from the kitchen to the balconies – feel open and spacious. These Vastu-compliant Apartments ensure a positive and harmonious living environment. Spread across beautifully landscaped areas, the project offers residents the perfect blend of luxury and tranquility.
Key Features of Golden Grand: .
World-Class Amenities: Residents enjoy a wide range of amenities, including a 24Hrs Backup Electricity, Badminton Court, Bank/ATM, Basket Ball Court, Cafeteria, Club House, Gated Community, Gym, Health Facilities, Indoor Games, Intercom, Landscaped Garden, Library, Maintenance Staff, Play Area, Security Personnel, Swimming Pool and Tennis Court.
Luxury Apartments: Offering 2 BHK and 3 BHK units, each apartment is designed to provide comfort and a modern living experience.
Vastu Compliance: Apartments are meticulously planned to ensure Vastu compliance, creating a cheerful and blissful living experience for residents.
Legal Approvals: The project has been approved by BBMP, BDA, BESCOM and BWSSB, ensuring peace of mind for buyers regarding the legality of the development.
Address: Near Metro Railway Station, Tumkur Road, Yeshwanthpur, Bangalore, Karnataka, INDIA..
Yeshwanthpur, Bangalore, INDIA.
For more details on pricing, floor plans, and availability, contact us today.
Golden House, #820, 1st Floor, 80 Feet Road, 8th Block, Koramangala, Bangalore - 560095, Karnataka, INDIA.
Projects in Bangalore
Completed Projects |The project is located in Near Metro Railway Station, Tumkur Road, Yeshwanthpur, Bangalore, Karnataka, INDIA.
Apartment sizes in the project range from 1420 sqft to 1680 sqft.
The area of 2 BHK apartments ranges from 1420 sqft to 1540 sqft.
The project is spread over an area of 13.00 Acres.
Price of 3 BHK unit in the project is Rs. 1.24 Crs